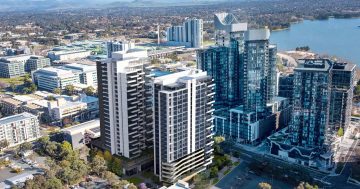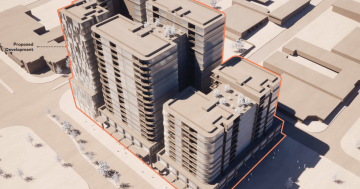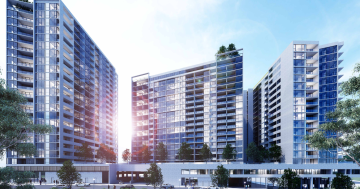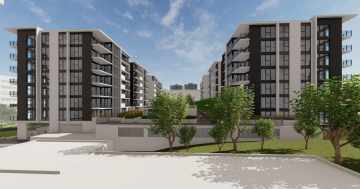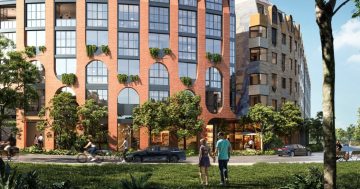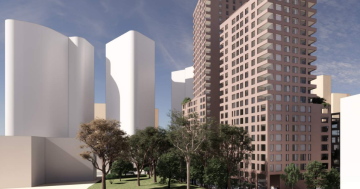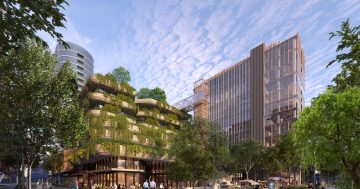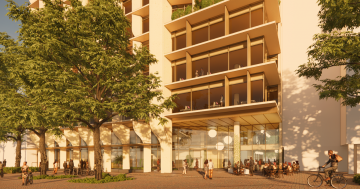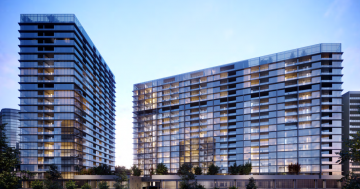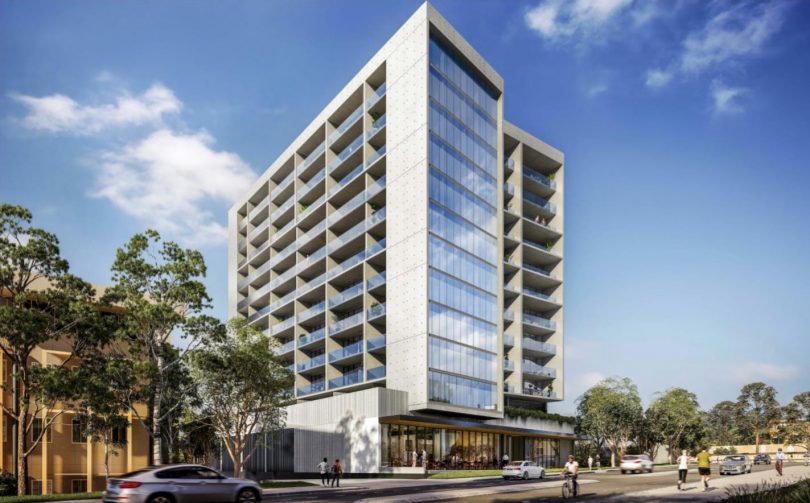
An artist’s impression from the DA of the proposed 12-storey tower on Chandler Street in the Belconnen Town Centre.
Another high-rise development is in store for the Belconnen Town Centre, adding to the phalanx of towers that will eventually dominate the area.
A 12-storey, mixed-use building has been proposed for Chandler Street, on a block on the corner with Cameron Avenue opposite Geocon’s landmark High Society development.
Specialist property fund manager and investor RF Corval is behind the $41 million proposal, which aims to split the corner block in two, with the bottom south-west corner the site of the new building and the much larger top portion retaining the existing four-storey office building and the rest being developed into a new car park.
The development application also seeks to vary the lease to allow units, bar and restaurant, change the maximum allowable gross floor area, and allow for the removal of easements for public footpath and public access prior to subdivision.
The site is surrounded by proposed and already built high-rise developments including High Society, the 250-unit Linq development to the south-east, a 12-storey commercial building to the north being developed by the Canberra Labor Club, and to the south-west is the Oracle complex, comprising about 480 apartments. Across Chandler Street is also the UniLodge, housing University of Canberra students, and next door to the east is a Wilson surface car park. Nearby on Aikman Drive is the Wayfarer tower.
The high-rise building would have three levels of basement parking; ground level shops, offices, a podium level; and 11 levels of 121 one to three-bedroom apartments crowned by a communal rooftop garden.
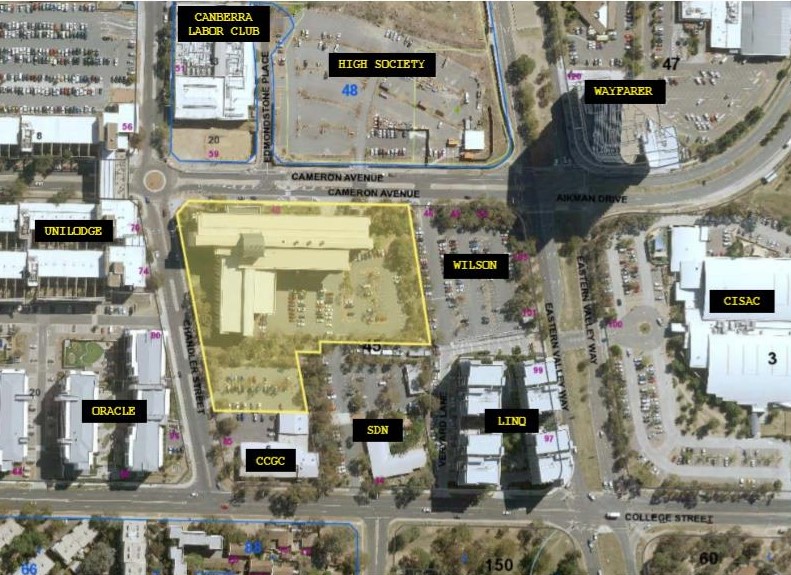
Separate to to the 12-storey building, two levels of basement parking would be constructed on the bigger block.
The DA says the building is characterised by a vertical glass façade element to Chandler Street, complemented by textured and variably coloured concrete elements.
“The presentation of the building will be further enhanced by the retention of significant street trees across the property frontages and a sophisticated landscaping palette at both ground level and above at Level 12,” it says.
The basement car park would have 129 spaces, including six disabled parking spaces and five; the ground floor 30 spaces, including two disabled and three motorcycle spaces, with access via a ramp from Basement Level 1.
The podium level would cater for 16 car parking spaces, including four disabled and nine motorcycle spaces, with access via a ramp from the ground floor level.
Separate to to the 12-storey building, two levels of basement parking would be constructed on the bigger block- 189 parking spaces, including nine disabled parking spaces and nine motorcycle parking spaces – plus 114 spaces at ground level.
Access to the basement would be via a connection to the basement beneath the existing commercial building. The existing basement is accessed via a ramp from a driveway off Cameron Avenue and is secured by a roller door.
Trees on the block would be cleared but replaced, and there would be extensive landscaping using drought-tolerant species suited to an urban environment.












