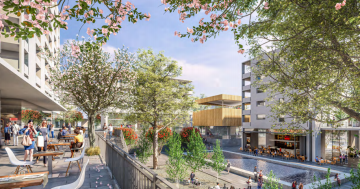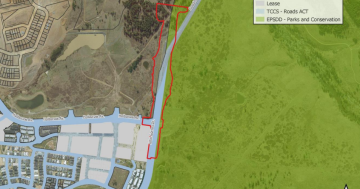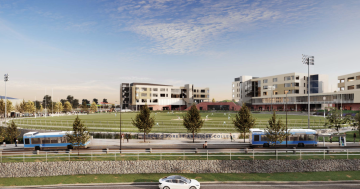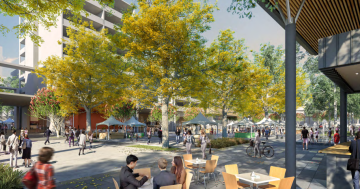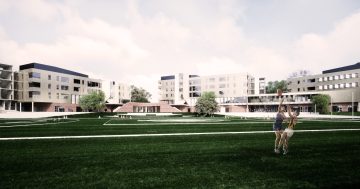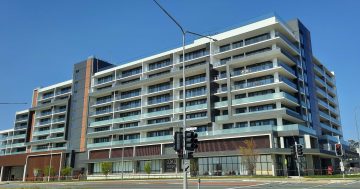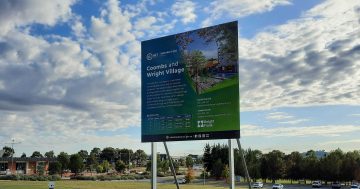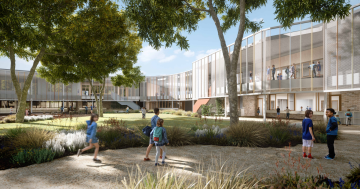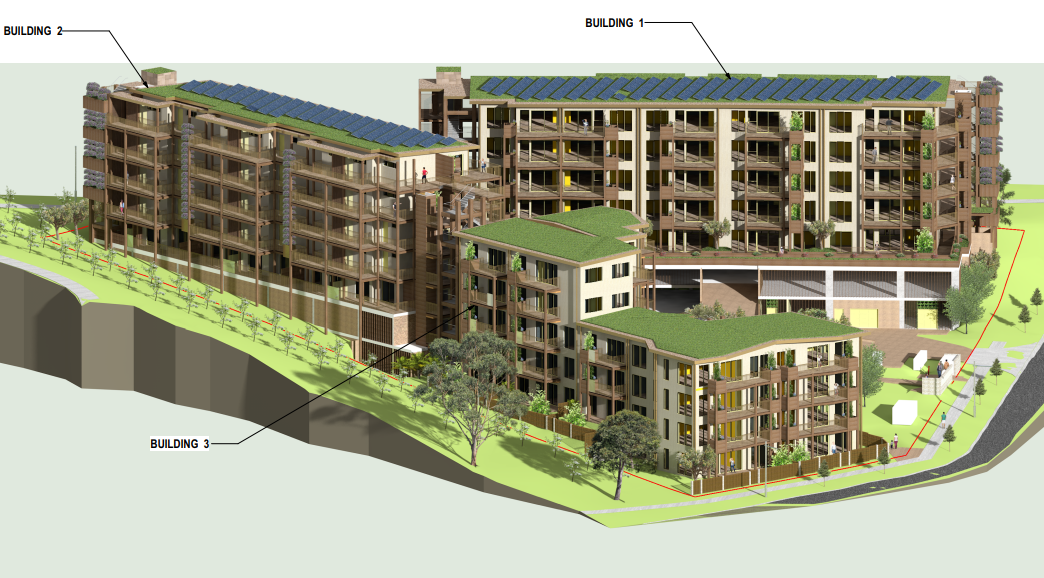
An artist’s impression of the development, looking from the east and Molonglo River Park. Images. Cirillo Architects.
A proposed apartment complex in Coombs aims to connect residents with the surrounding natural environment and provide a legacy of sustainable development.
Designed by Canberra firm Cirillo Architects, the three-building development on a roughly triangular 5770 square metre site on John Gorton Drive and Roy Corrigan Close will add 72 apartments to the Molonglo Valley suburb.
The development application from Canberra Town Planning on behalf of Gough Pty Ltd says the two six-storey and one four-storey buildings will border a central communal space and community garden on two sides, with views of the nearby Molonglo Valley River Park.
Building 1 will face John Gorton Drive, while the other two will face open space.
All three buildings will offer units from one to three bedrooms, with 17 to be affordable as required. Ground floor apartments will have courtyards.
Podium walkways will connect the buildings – at Level 2 for Building 1 and Building 2 and Level 1 for the smaller Building 3 – part of an intentional design to “create active spaces that also allow residents to chase the sun and views by being able to experience different locations of each building”, and meet other residents.

A perspective from the west, facing John Gorton Drive.
The development application states the proposal follows “biophilic” principles with the aim of creating a living precinct.
“Being a unique island type site, the design intent represents a unique opportunity to create a space that all occupants can connect to nature and have a close physical relationship with the surrounding environment,” it states.
That includes pathways that connect to the broader public network and the Molonglo River Park pedestrian network.
The development’s material and colour palette, columns, balconies and pathways have drawn inspiration from local plants, trees and animals.
The proposal aims for a sustainable net-zero carbon site through the Green Star Buildings pathway and the Green Building Council of Australia.
The external walkways will maximise cross-ventilation and green roofs will minimise urban heat island effects.
A rooftop PV solar array system will generate energy for common areas and service electric vehicle charging.
Each unit’s private parking space will have an EV charging point, and a community fast-charging point managed by ActewAGL will be provided.
The proponent also plans to integrate low carbon mass timber construction (Cross Laminated Timber) into the design.
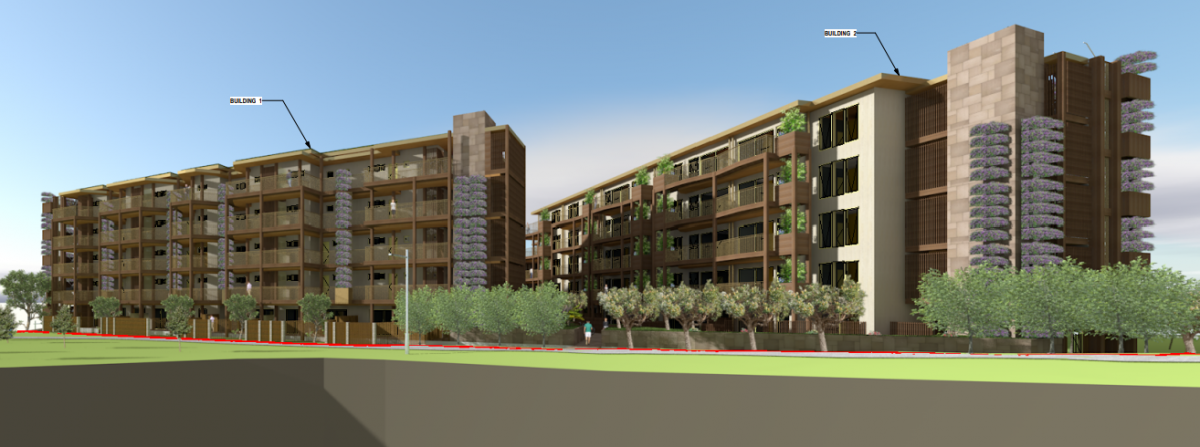
Another view from the west on John Gorton Drive.
Access to the development will be from Roy Corrigan Close, with one level of undercroft parking and one of basement parking available for residents.
A total of 124 parking spaces will be provided underneath buildings 1 and 2.
The DA’s traffic report states three of the 18 visitor parking spaces required will be available on site including one for a person with disability.
Other visitor parking will be on Roy Corrigan Close, the John Gorton Drive service road, Calaby Street or Southcott View.
The report states an additional 90 vehicle movements will be generated daily, including an estimated nine additional vehicle trips in peak periods.
It concludes the development will not have a material impact on the performance of key intersections and may increase the waste collection vehicle trips by one a week.
The DA also seeks a lease change to increase the number of dwellings on the site from 57 to 72, and add the following uses – child care centre, community activity centre, health facility, residential care accommodation, retirement village, or supportive housing.
Comment on the DA closes on 17 October.












