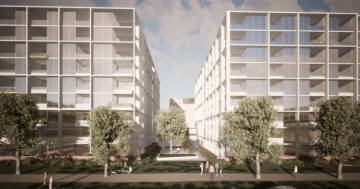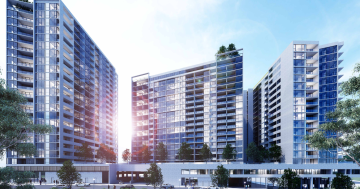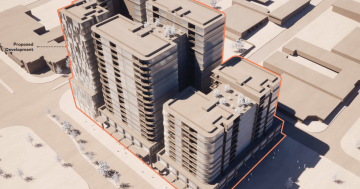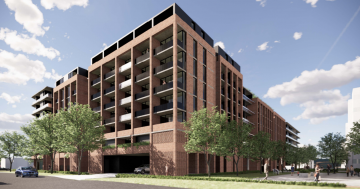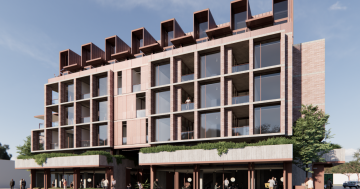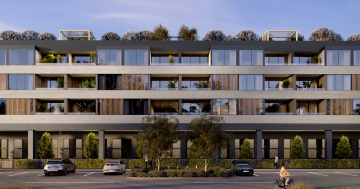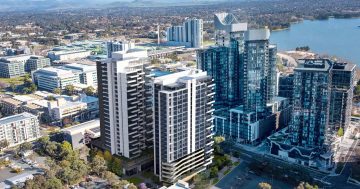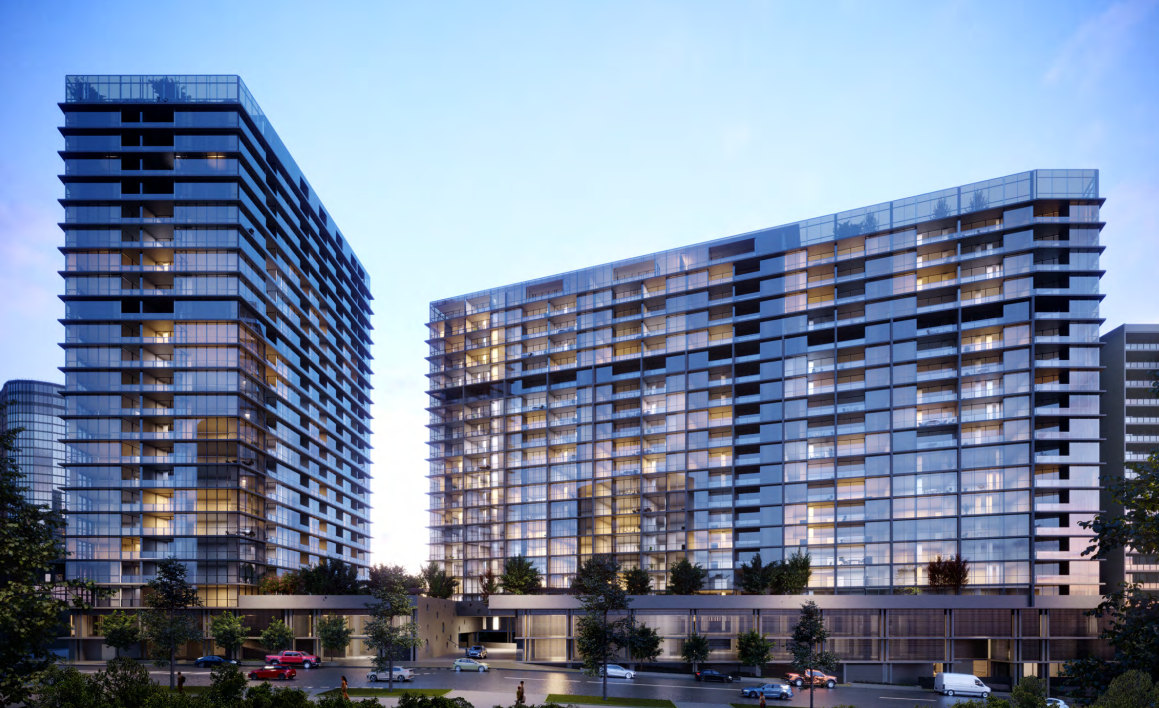
An artist’s impression of the Belconnen Central proposal, viewed from Chandler Street. Images: DC3 Creative.
JWLand’s massive $232 million Belconnen Central development proposal has been comprehensively rejected for being too big for the site and failing a host of planning rules.
The proposal for Block 17 Section 152 Belconnen – bound by Swanson Court, Chandler Street, the Cohen Street bus station, and a public walkway – included 20 and 24-storey towers comprising 550 residential units, 325 build-to-rent units, three levels of basement car parking, and ground floor commercial tenancies.
The notice of the decision said the proposed development presented bulk, scale and density consistent with overdevelopment. It slammed the attempt to cram an additional 325 units on the site as commercial accommodation, given the lease maximum is 550 dwellings.
“Insufficient justification is provided for this large increase in dwellings, with this increase in dwellings placing a substantial burden on site and public domain,” it said.
“The commercial accommodation aspect of this development was deemed to be a poor planning outcome and has been assessed as being utilised to facilitate additional dwellings and allow for a future subdivision of the site.”
It said the development encroached into setbacks, spilled across site boundaries and was too high, with the 24-storey tower assessed as being 25 storeys.
“The design and siting required to service the residential and commercial aspects of this development are considered beyond the capabilities and serviceable means of the site,” the decision said.
The planning authority also had issues with the pedestrian access, public parking, building design, solar access and open space, and the commercial tenancies.
The decision said the development had a weak and underutilised relationship with the public domain.
It relied too much on existing infrastructure outside the block boundary, and the main pedestrian thoroughfare through the centre of the site was through car parking and over the waste loading bay, which would be unsafe.
There would also be flow-on effects to traffic in and out of the development.
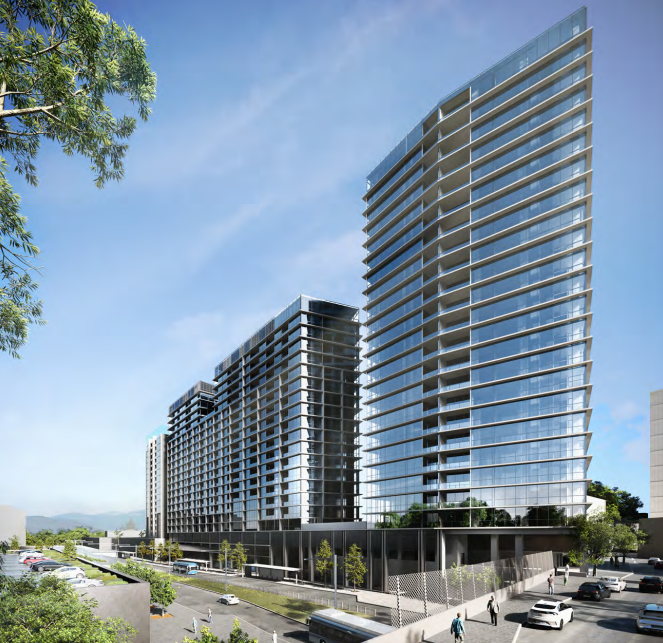
An artist’s impression of the Belconnen Central proposal, viewed from the Cohen Street bus station.
The lease requires a five-metre-wide pedestrian easement along the southern boundary, but it is unclear if the path provided maintains that width all the way.
“Further, walking through the site is not encouraged, with unresolved pedestrian linkages and access between floors proposed,” the decision said.
It also requires the 168 parking spaces currently on the site be retained, but the decision found that it was unclear where they would be, how they would be differentiated from residents’ spaces, and doubted whether they would be fully accessible to the public.
The decision found the building design lacking, saying it offered little articulation and presented an unrefined façade.
A significant number of apartments would receive zero hours of solar access, balconies are too small and there is not enough natural ventilation achieved across the site.
The proposal offers only token commercial space, particularly on the Cohen and Chandler Street frontages, and ceiling heights at 2.4 metres are too small.
There are also no clearly defined goods loading and unloading facilities.
“In proposing a combined total of 875 dwellings/ commercial tenancies not proposing dedicated goods loading and unloading facilities is unacceptable,” the decision said, adding that multiple dedicated areas should be provided for developments of this scale.
The decision also commented on the outlook of some of the units, the need for more permeable and deep soil area in the landscaping and for any future applications to address end-of-trip facilities.
It concluded that the application did not demonstrate the development was consistent with the desired character of the area.
JWLand was contacted for comment.












