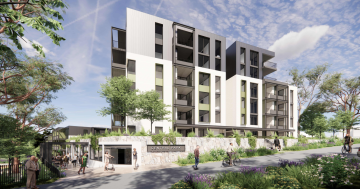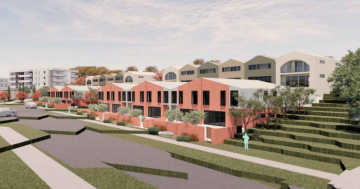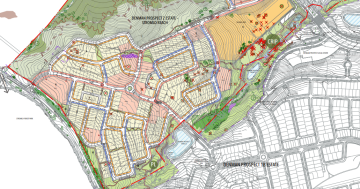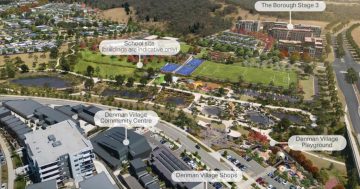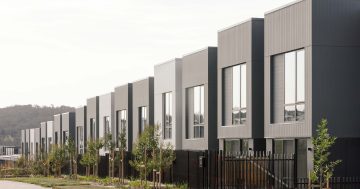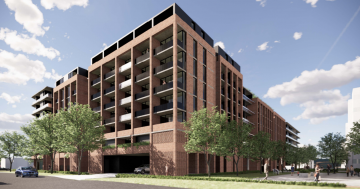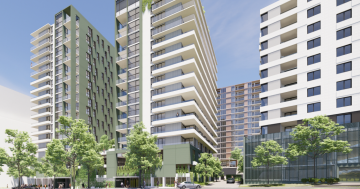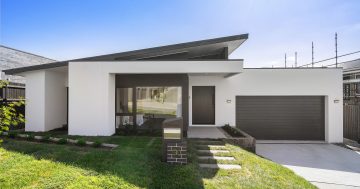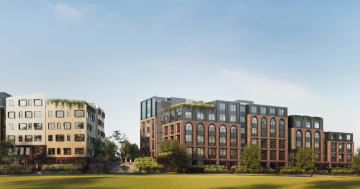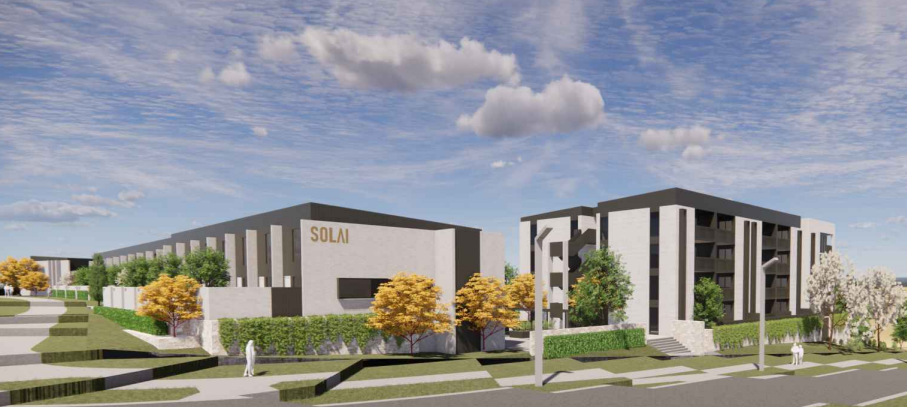
An artist’s impression of the proposed townhouse and apartment development in Denman North. Images: DNA Architects.
A six-building residential complex proposed for the newest part of Denman Prospect in the Molonglo Valley will provide a mix of townhouses and apartments to the developing area.
The Bronte Group, the project management and delivery arm of Nikias Diamond, has lodged plans for the 71-dwelling development, which will be one of the first of its kind in the new Denman North neighbourhood.
The almost $23 million project to be called Solai is proposed to be built on a 7040 sqm, irregular-shaped block (Block 1, Section 82) north-east of Holborow Avenue.
It will include a five-storey apartment block sited along Holborow Avenue which will deliver 40 units, 16 one-bedroom and 24 two-bedroom.
The five other two to three-storey townhouse buildings will include 31 two and three-bedroom dwellings.
Block 1 will comprise seven three-bedroom, Block 2 five two and five three-bedroom, Block 3 five three-bedroom, Block 4 two two-bedroom and Block 5 seven two-bedroom townhouses.
“As one of the initial multi-unit residential developments within Denman North, the proposal sets a high standard for the future character of the neighbourhood and provides a key marker building at the gateway to the suburb,” the DA says.
It promises large internal living spaces, balconies and courtyard areas, generous landscaping and connections to walking and cycling paths, as well as seamless entries to a new public open space, to be known as the Denman Village Park, to the south.
Despite the unusual shape of the site, the DA says the layout and orientation of the dwellings are designed to maximise the amount of sunshine available.
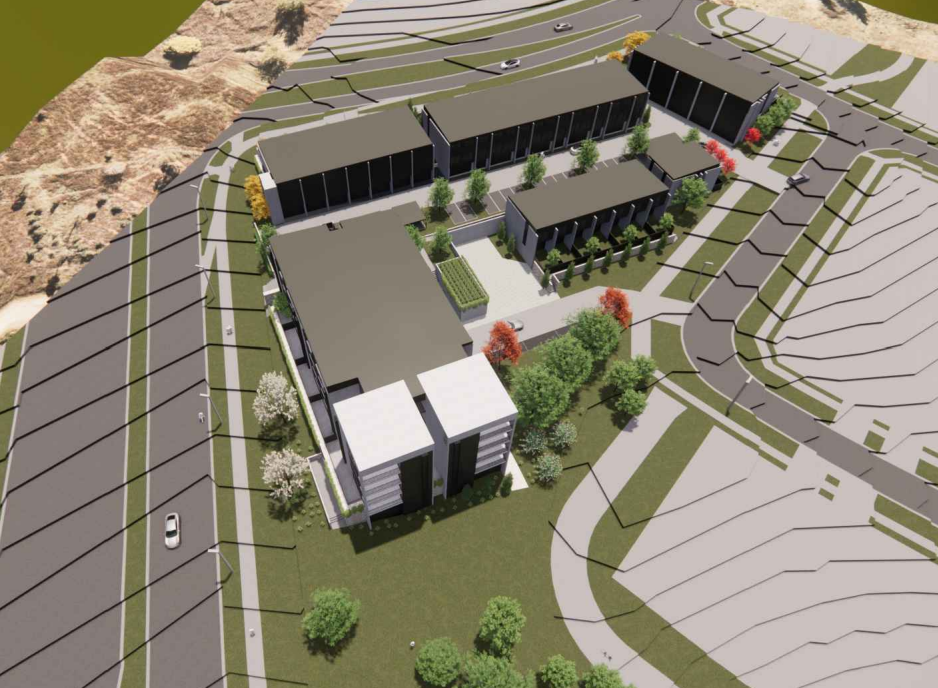
An aerial view of the development. The layout is designed to capture as much sunlight as possible.
It says the townhouses occupy the northern portion of the site, with living areas mainly facing north, east and west to capture direct sunlight even during mid-winter.
“The stepped form of the townhouse footprint on the eastern side of the site appropriately addresses the street frontage whilst also providing the southernmost townhouses with some morning light,” it says.
Most units in the apartment building on Holborow Avenue achieve at least three hours of sunlight in mid-winter due to northern, eastern and western-orientated living spaces.
“Rather than directly following the angle of the block boundary, the multi-unit development is sited to generally avoid units with a single solar orientation,” the DA says.
Energy-efficient appliances and tapware will help keep utility bills down, while cross-ventilation in the dual-sided townhouses, upper-level apartments, and stack ventilation and balconies in the rest aim to minimise air conditioning use in the warmer months.
An electric vehicle (EV) charging point for the townhouses, EV-ready technology for the apartments, a visitor parking space with an EV Charger and a rainwater tank are also expected to be provided. Rooftop solar is also being investigated, the proponent told the National Capital Design Review Panel.
The DA says a one-level basement below the apartment block will provide 52 parking spaces. The townhouses will have double garages and there will be 20 above-ground visitor spaces.
The proponent reduced the number of townhouses and apartments to provide more open space and areas for tree planting, particularly the central driveway, in response to feedback from the Review Panel.
Comments close on the DA on 28 June.












