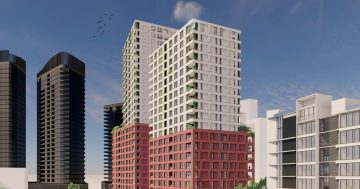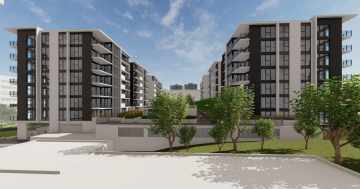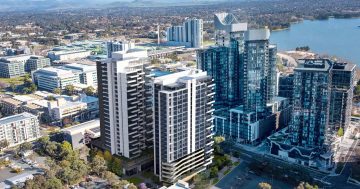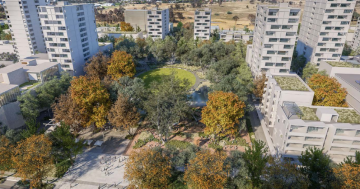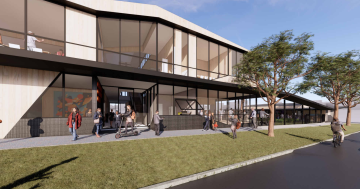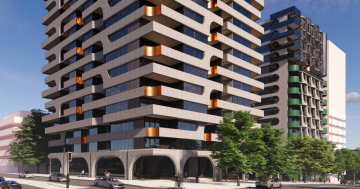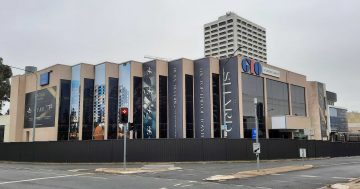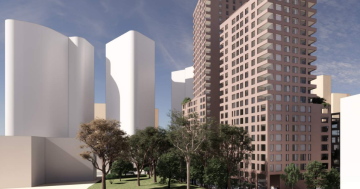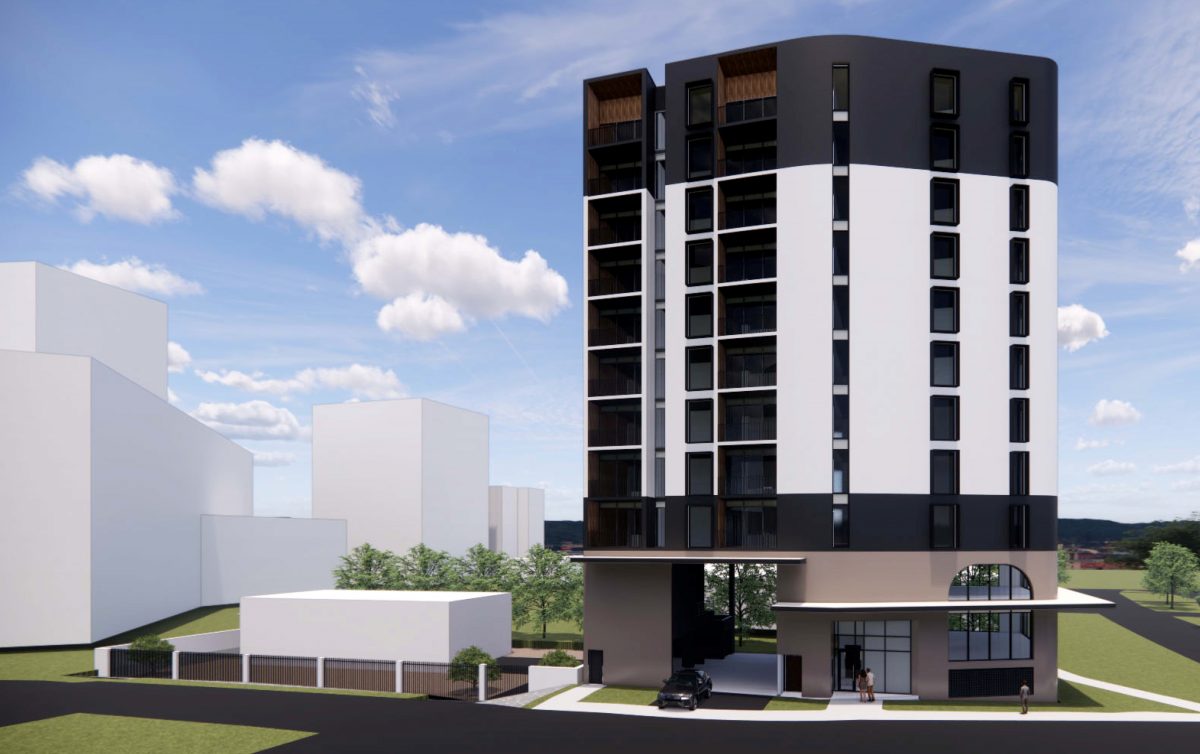
An artist’s impression of the proposed tower in the Gungahlin Town Centre. Image: Oztal Architects.
An 11-storey tower to provide commercial accommodation is being proposed for a small block in the north-west corner of the Gungahlin Town Centre.
Canberra developer Benchmark Projects is behind the project slated for the 573 square metre block on the corner of Gribble Street and Anthony Rolfe Avenue (Block 6 Section 2 Gungahlin).
The project website prepared by Canberra Town Planning states the single building will occupy most of the site to gain optimal use of the block, which has maximum height limit of 12 storeys or 50 metres.
It is to contain 45 two-bedroom units, including 10 that are accessible/adaptable, with balconies from levels 2-10, and a commercial tenancy and/or community use space planned for the ground and first floors.
The building is designed with a two-storey void so vehicles can enter into a five-space carpark which, with services and a waste enclosure, takes up about two-thirds of the ground floor.
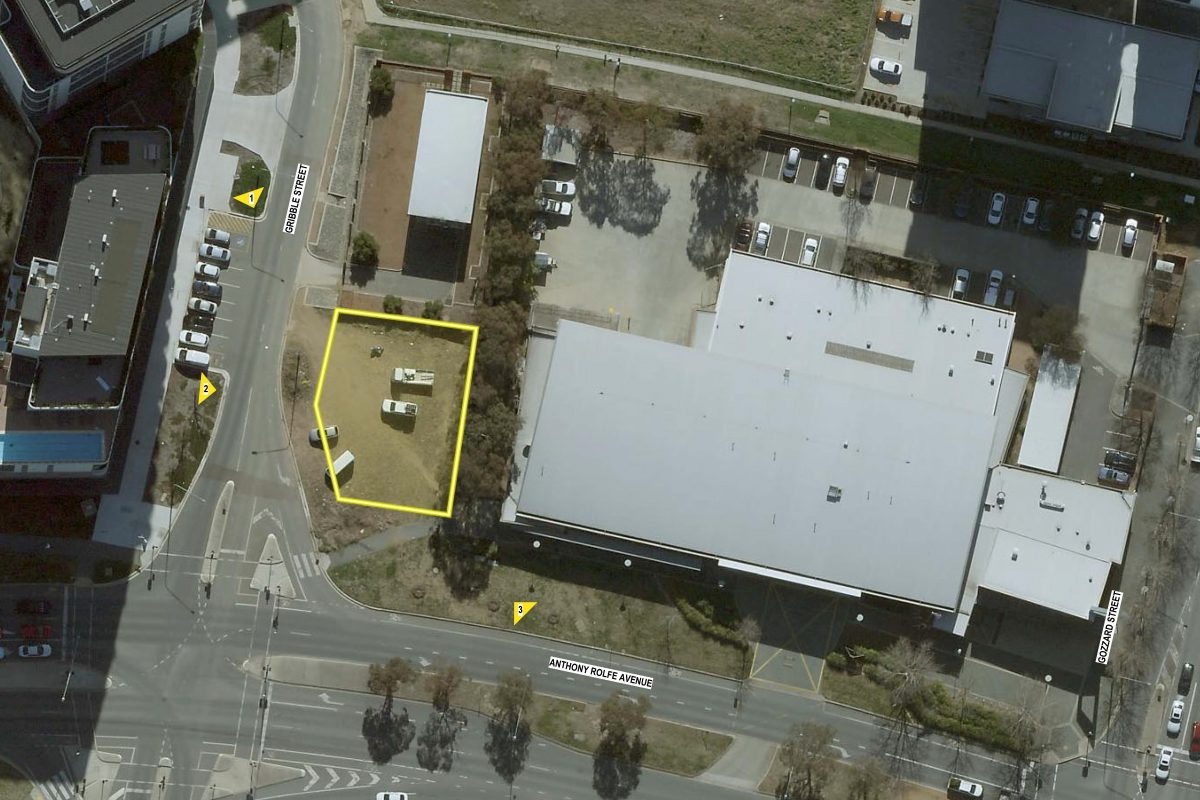
An aerial view of the small corner site. Photo: Canberra Town Planning.
A further 10 parking spaces are available beneath in a single basement floor.
The website states the floor plates are designed to make best use of limited site area while offering 137 square metres of complementary commercial/community space within the building and convenient access to support nearby services.
The ground floor will also contain a foyer, lift and stair entry.
The commercial/community spaces aim to create active street frontages along Anthony Rolfe Avenue and Gribble Street.
“The proposed development will integrate with the surrounding development character in the area,” the website states.
“The proposal incorporates high-quality design and materials aimed at bringing appropriate development to a prominent corner location within the town centre.”
The building may include a renewable energy source such as rooftop solar, while large windows are designed to reduce the reliance on artificial light.
Other sustainability measures include rainwater harvesting, some sun shading in the building facade to reduce heat in the warmer months and energy-efficient fixtures and fittings.
To learn more about the proposal and consultation sessions visit the project website.
Benchmark Projects is a Canberra-based residential development and building company. Frank Porreca is managing director and Nick Porreca is chief financial officer.
The company did not respond to questions.













