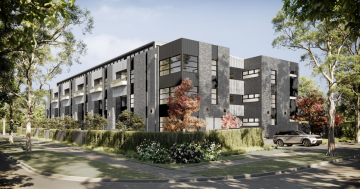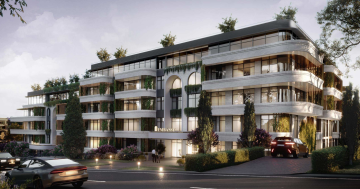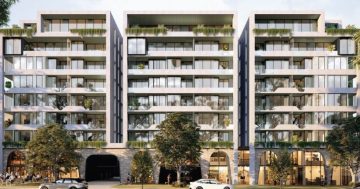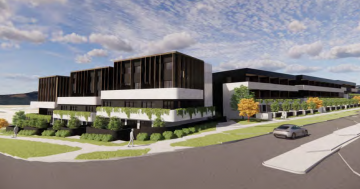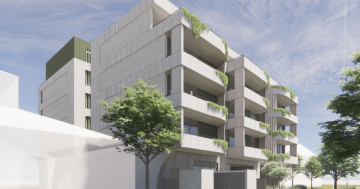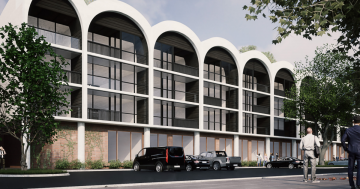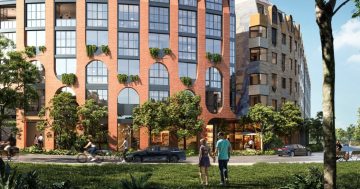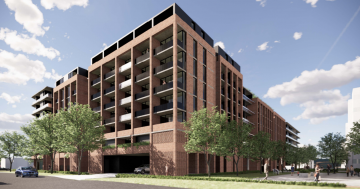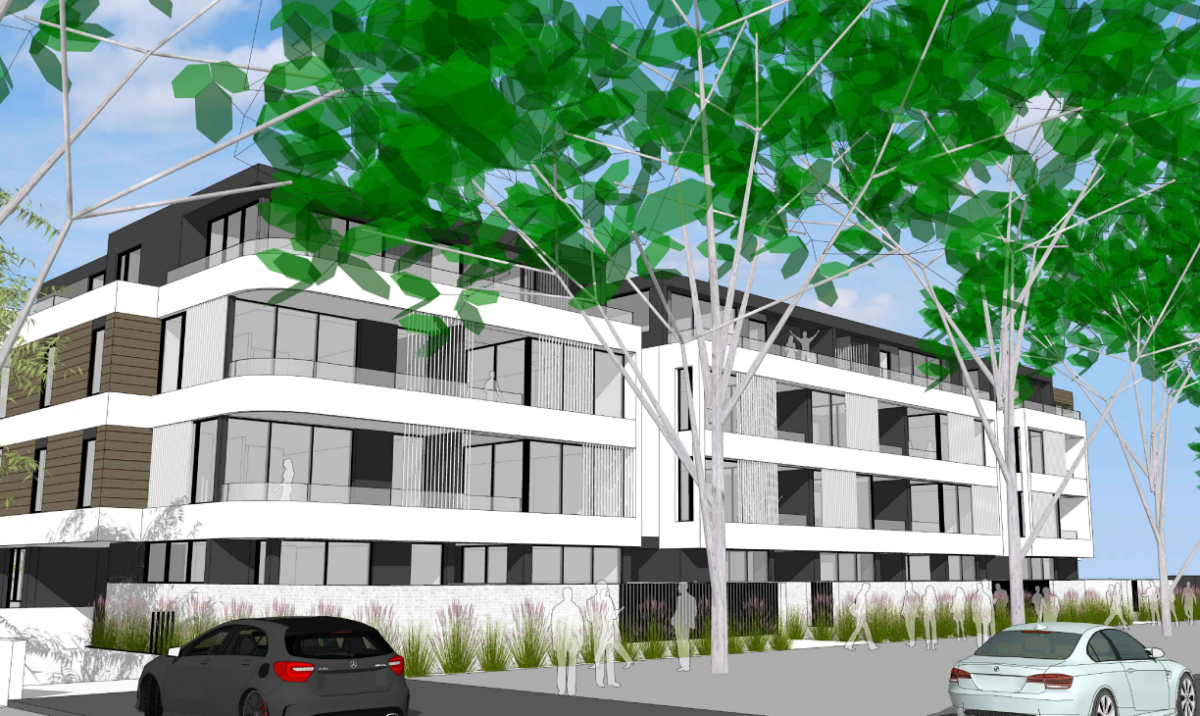
An artist’s impression of the proposed development in Lyneham. Images: Heyward Lance Architecture.
Another row of inner city houses will be demolished to make way for an apartment complex – this time in Lyneham behind Northbourne Avenue.
In what is now becoming more commonplace in the inner city, Zdravko Tokic’s Domain Design Projects wants to consolidate four single residential blocks in Goodwin Street to build a four-storey apartment block containing a mix of 40 one, two and three-bedroom units.
The DA says the $10 million project has been designed to retain the existing streetscape character of Goodwin Street, where there is a well-established line of street trees.
The 2636 square metre, RZ4-zoned lies parallel to Northbourne Avenue and is immediately surrounded by other RZ4 zoned sites, including multi-unit residential developments at 9 and 15 Oliver Street, as well as a 10-storey complex at the northern end of Goodwin Street (1 Mouat Street).
Across the street, there are two-storey homes, and to the south is Lyneham High School.
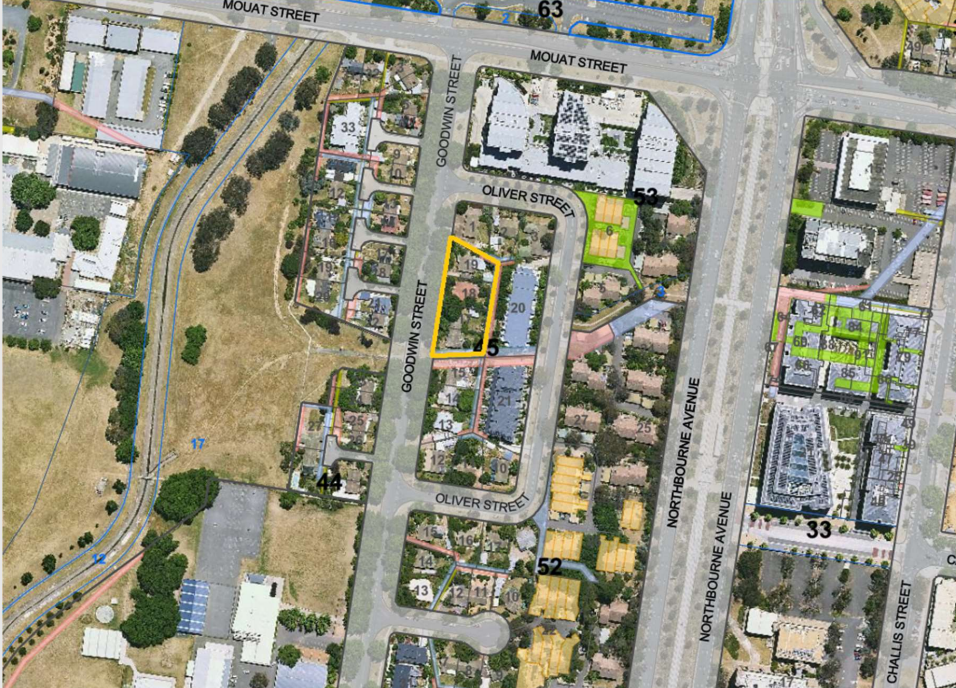
An aerial view of Goodwin Street showing the development site. Image: Purdon Planning.
The dwelling mix includes seven one-bedroom units; four one-bedroom and study units, including two accessible; 22 two-bedroom units; three two-bedroom and study units, including two accessible; and four three-bedroom units.
Ground floor units have courtyards, while the units above have recessed balconies to maximise sunlight for living areas and create cross-flow ventilation.
The building will sit on two basement levels, providing 67 car parks, including four accessible spaces.
The project will remove the current driveways and re-establish the verge with two new driveways – one on the southern side for the garbage pick-up and some visitor parking, the other on the northern side between existing street trees to access the basement car park.
The development is set 6 metres back from the street, while at the rear, the setback is 7 metres to allow for deep root zones for planting trees and adequate separation from the adjacent multi-unit building.
At the southern end, the setback has been increased to allow more sunlight to penetrate the development and leave sufficient space between the development and the neighbouring building.
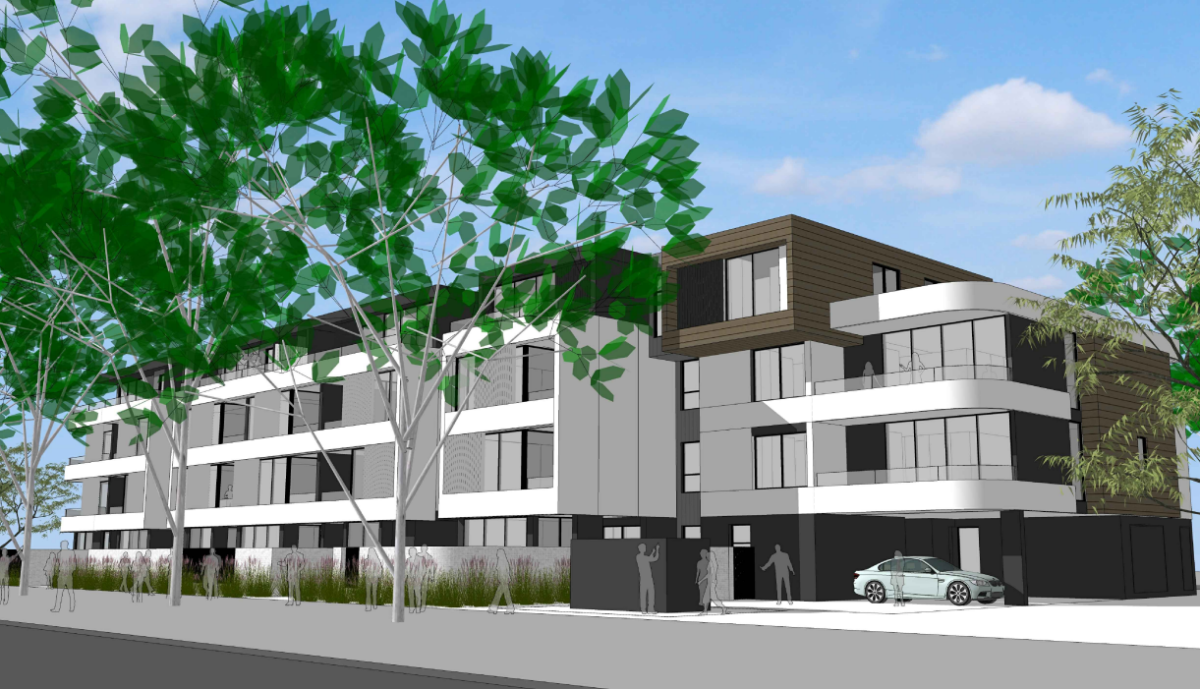
Another view of the Lyneham apartments. The location is within walking distance of light rail and Dickson shops.
The complex will have two entries and foyers at the northern and southern ends. A communal room and gym are proposed on the ground floor, along with communal open space at the rear.
The DA says two regulated trees will have to go because of possible impacts on the main building area and the basement.
The canopy coverage is calculated to be 30.94 per cent, with the landscape plan showing trees and shrubs in courtyards and on the development boundaries.
Mr Tokic said he negotiated separately with the Goodwin Street homeowners over many years to acquire the land.
He said the site offered a great location in the inner north, within walking distance of light rail and the Dickson shopping and dining precinct.
The streetscape, with its wide verges and large oak trees, was another attraction, and it was extremely important to retain it, he said.
Mr Tokic said work would start on the project as soon as the DA was approved.
“Ideally, it will be within six months, but the reality is the DA usually takes much longer to get approved,” he said.
Once the DA is approved, the development will go to the market to be sold off the plan, with the one-bedroom units starting from the low $500,000 mark and two-bedroom units from about $750,000.
Mr Tokic said the units would be pitched at live-in owners.
The DA is open for comment until 21 October.












