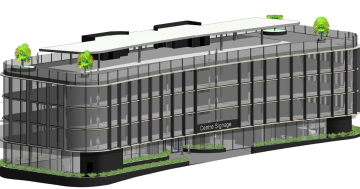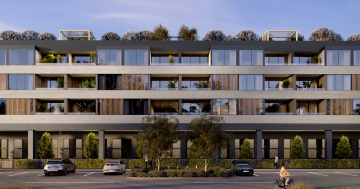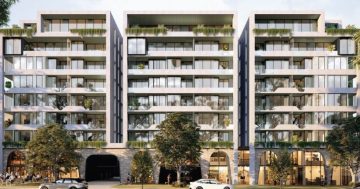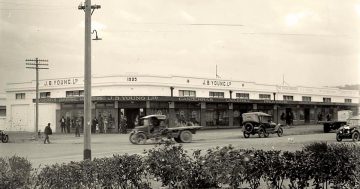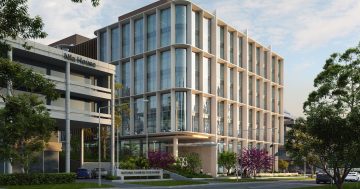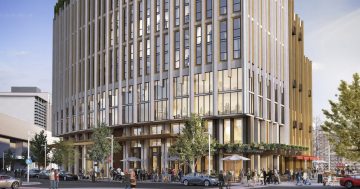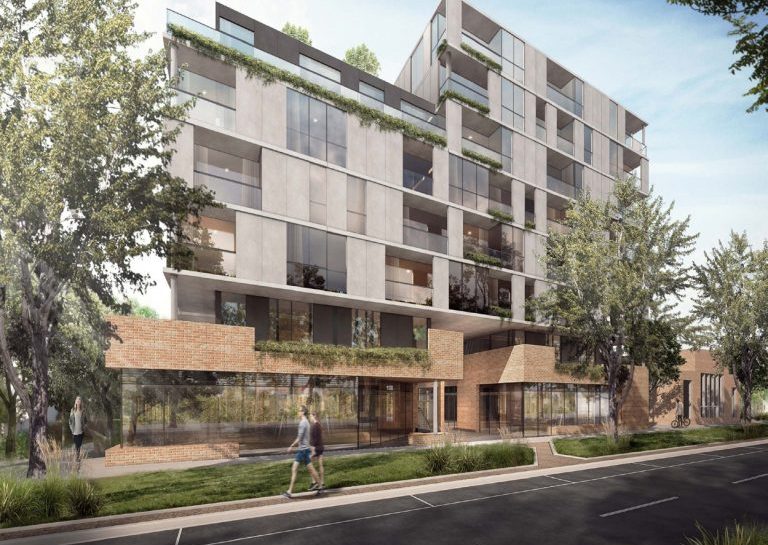
An illustration of the proposed complex on Giles Street in Kingston. Images: Purdon Planning.
A Geocon proposal for an eight-storey mixed-use development in Kingston is out of step with the character of the area and raises serious traffic and parking concerns, according to the local residents group.
The development giant wants to build the complex at 84-86 Giles Street on Blocks 13 and 22 Section 22, next to the old post office, totalling about 2000 square metres.
It has engaged Turco & Associates, DSB Landscape Architects and Purdon Planning as the consultants for the redevelopment and to conduct pre-DA consultation.
Geocon plans 106 residential units and four ground-floor non-retail commercial units, with basement parking and rooftop gardens and amenities.
It is also seeking to activate the rear car park and laneway on Block 33 Section 22 by creating a pedestrian connection through the site, from Giles Street to Eyre Street.
”The design seeks to contribute positively to the Kingston Group Centre through high-quality design and activated ground floor with complementary materials and articulation moving up the building,” according to the project plans on the Purdon website.
“A select choice in building materials will help to emulate the surrounding suburban character. Façade materials include brick, glass and concrete.”
Purdon says the proposal has twice been presented to the National Capital Design Review Panel (NCDRP) and the façade materials and built form have been developed and guided by the NCDRP’s feedback.
The Kingston and Barton Residents Association says Geocon originally proposed a hotel for the site and was expected to present its plans at a public community meeting but withdrew.
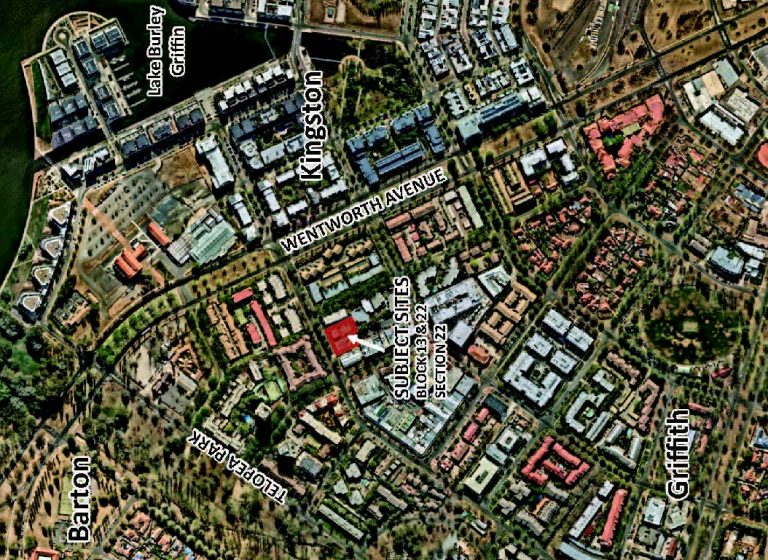
A site map showing the project’s location in Kingston.
KBRA spokesperson Rebecca Scouller said the apartment plans were not surprising but the group was disappointed, noting the Kingston Master Plan identifies building heights for this site as being no more than four storeys.
”It is starting to look like a developer strategy to make ambit claims, then appear to ‘listen to the community’ and ‘compromise’ but still build above the heights identified in Master Plans and other planning documents,” she said.
But Purdon says the proposal is within Territory Plan rules, and while not aligning completely with the Master Plan, is consistent with the Kingston Precinct Code and the 2011 master plan objectives.
Ms Scouller said an eight-storey building was not in character with the Kingston Group Centre and may also have impacts on the amenity of existing apartments and businesses, including overshadowing and loss of sunshine.
Purdon says shadows will mainly be cast over the rear car park and laneway and across Jardine Street and commercial buildings, and no residential dwellings will be adversely impacted.
A change to the Precinct Code states that ”the four-storey building envelope over blocks 13 and 22 section 22 has been removed in response to concerns raised by adjoining neighbours, and due to identified likely impacts from substantial overshadowing onto the amenity of adjoining dwellings. The blocks will be subject to the existing requirements of the Commercial Zones Development Code, which permits two-storey development with criteria for considering higher development provided there are no significant impacts on neighbouring dwellings.”
It appears Geocon is now using a measure designed to prevent higher buildings and overshadowing to justify the proposal’s height.
Ms Scouller said parking and traffic flow would be problematic.
”One can only assume the proposed entrance will be the lane-way behind the Jardine Street shops,” she said.
”It is hard to understand how this lane-way can accommodate an entryway for over 150 residential and commercial car parks plus traffic movements and deliveries/waste management while also supporting existing businesses.”
A traffic report will be available when the DA is lodged in July but Purdon says the proposal seeks to promote active travel modes and reduce car use by residents.
Ms Scouller said Geocon had form when it came to these sorts of issues, particularly when it developed the Abode Hotel on Kennedy Street in 2018 and negotiated approval to provide 23 fewer car parks than legally required, pushing vehicles on to streets and impacting local businesses.
”If this were to happen a second time then this would significantly impact the Kingston Group Centre,” she said.
Purdon says a letterbox drop to nearby residents and businesses will take place today (2 June).
The project team will also be speaking with community councils and peak bodies over the coming weeks and plans to present the development via video conference through a live session.
Purdon Planning will host a live consultation session with the project team on 11 June at 6:00 pm. A link and instructions for the session will be posted on its website by 9 June.













