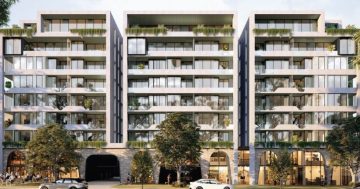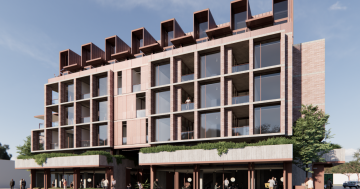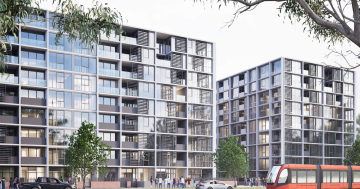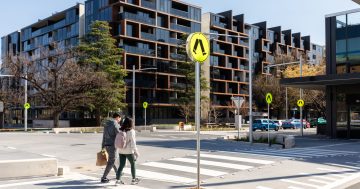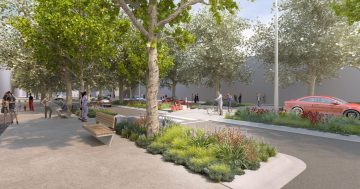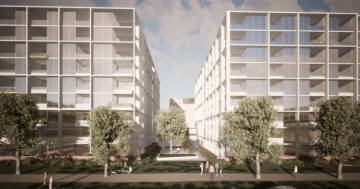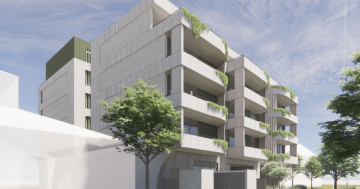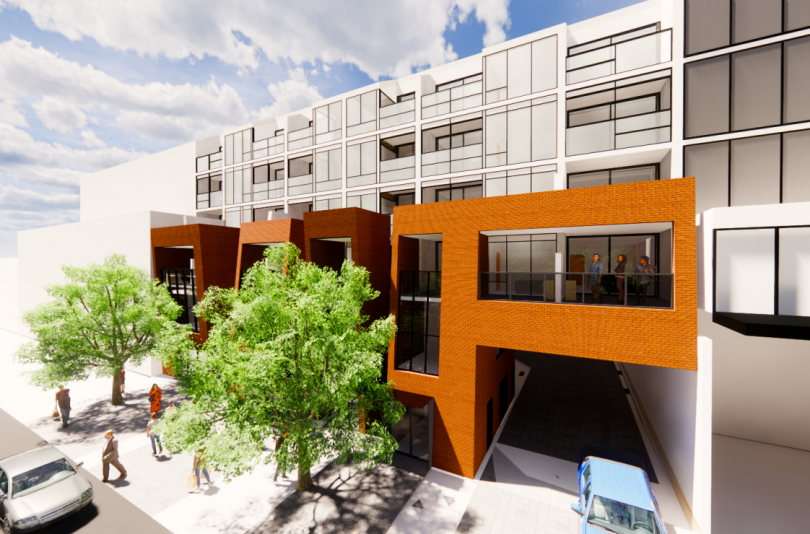
An artist’s impression of the development planned for 42 Mort Street in Braddon. Images: Judd Studio.
A prominent site in Braddon is to be transformed into a seven-storey, mixed-used development with two levels of commercial space topped with apartments.
A development application has been lodged for 42 Mort Street, currently occupied by a two-storey commercial building, with the site described as ideal for a higher density development. The 1530 square metre block was sold last October for $5.3 million.
The proposed $17 million development will have 20 units of commercial space on the first two levels, 68 apartments above and three levels of basement parking, and will continue Braddon’s evolution from a commercial and light industrial area to a hip inner city residential suburb.
A lease variation is being sought to permit residential use as well as a range of commercial uses including an indoor recreation facility, as well as restaurant and retail spaces.
The developer also wants to subdivide the site to allow community titling of the development.
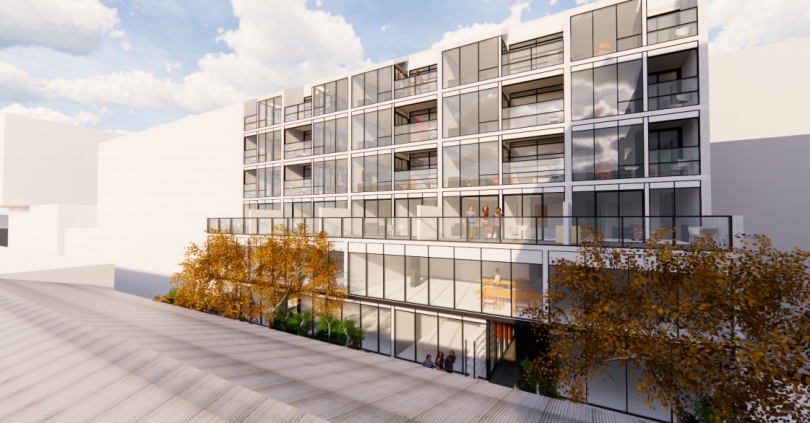
A rear courtyard view of the proposed development.
Designed by architects Judd Studio, the development will be a mix of studio, one, two, and three-bedroom units, the commercial spaces, and roof terraces for recreation, with 109 underground car spaces.
All street trees will be retained, and the central void design will maximise lighting and ventilation in the construction.
“The visually interesting and highly articulated façade will create visual amenity and contribute to the interesting mix of developments within Braddon and make provision for active frontages along Mort Street,” the DA says.
As part of the lease variation, all tenancies must comply with a Noise Management Plan endorsed by the Environment Protection Authority, and implement any noise attenuation measures as required.
The DA lists Karen, Heather and John Thomas, and Arttec Pty Limited’s Peter Andrighetto as the lessees.












