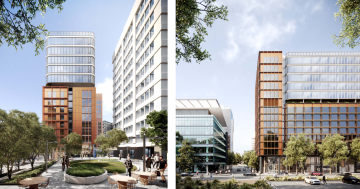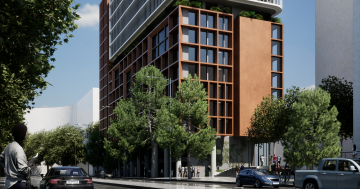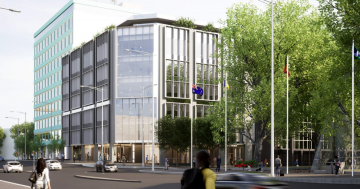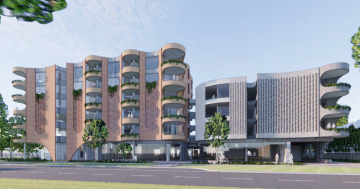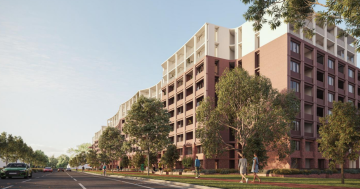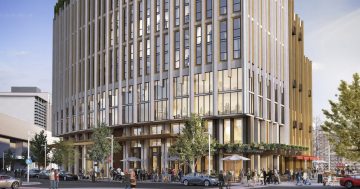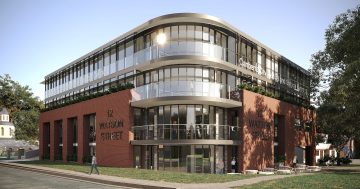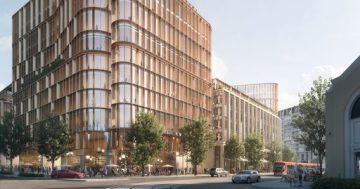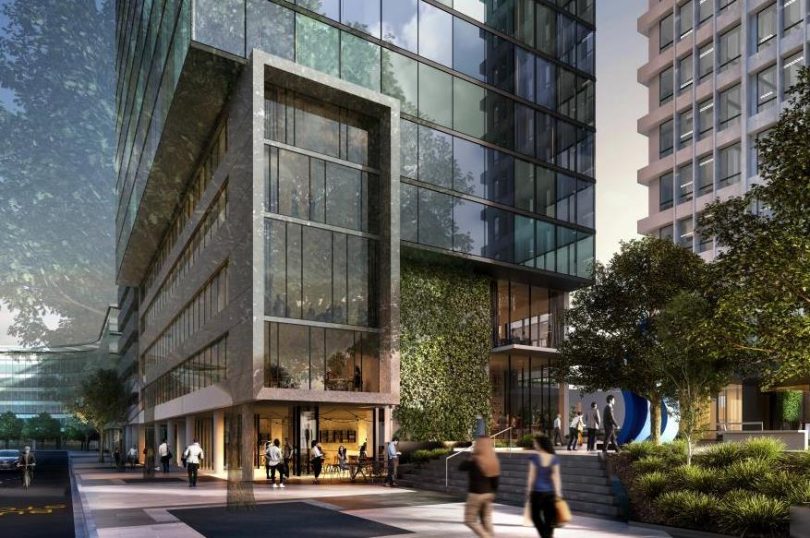
A render of the proposed hotel from the development application.
The company behind the Midtown development in Turner has lodged plans for a $39 million, 16-storey hotel on London Circuit which it says will revitalise the western side of the city.
Jon Tanchevski’s HTI Group plans to demolish the four-storey commercial building at 13 London Circuit, opposite the intersection of London Circuit and Knowles Place, and build a hotel with basement parking, ground floor foyer and restaurant, a bar on the first floor, and a ballroom on the second, with 12 levels of accommodation and 200 rooms above.
An indoor pool, gym and day spa at the top level, is also proposed for the building, designed by Cox Architecture.
The development application says a full-width colonnade, stepped and cantilevered glass curtain building facades will define the character of the building within the streetscape, which will be complemented by the retention of significant street trees.
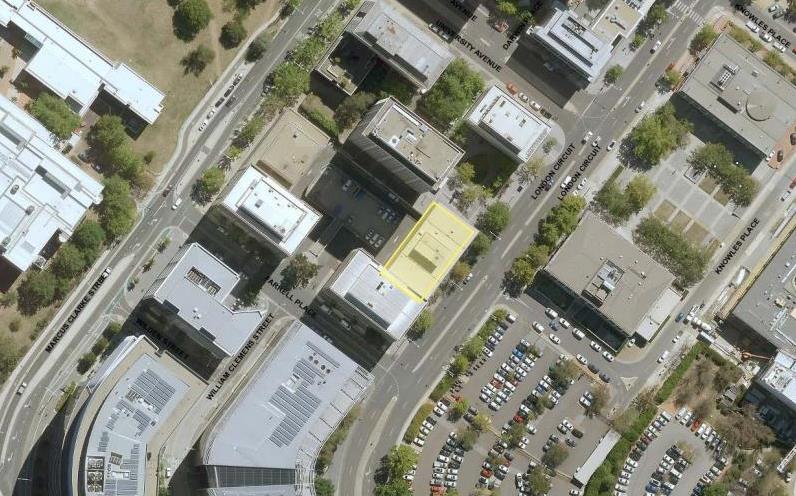
The site is marked on yellow in this aerial shot from the DA.
The adjoining pedestrian plaza, Shakespeare Square, will be refurbished and integrated into the development.
It is proposed that Levels 5-15 of the building overhang the London Circuit and Shakespeare Square by about two metres in both directions. HTI also want to construct building services/utility rooms beneath a small part (about 50 square metres) of Shakespeare Square to the north/northwest of the site.
The National Capital Authority raised its concerns about the overhanging and encroachment on the square during consultation.
A drop-off/pick-up area is proposed on London Circuit, requiring the relocation of the bus stop/layover at the front of the site but Transport Canberra and City Services raised concerns that it could impact on the future functioning of the Light Rail Stage 2 network.
The basement car park would only cater for 23 vehicles and be managed and operated by suitably trained valet staff but the proponents believe most guests would use public transport, such as light rail, and taxis, as well as walk and cycle.
The DA also includes a lease variation to expand the Gross Floor Area and account for the change in use. A Direct Sale Application has been submitted to the Economics Development
Directorate.
Nearby, Morris Property Group is developing the former Section 63 car park into the Barracks residential development comprising 300 apartments.












