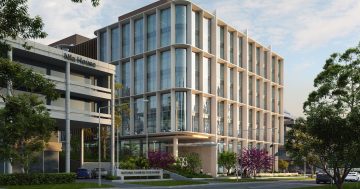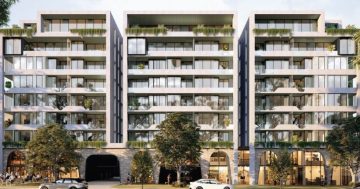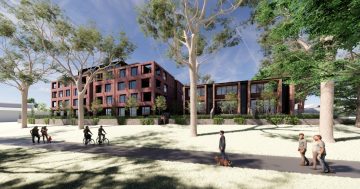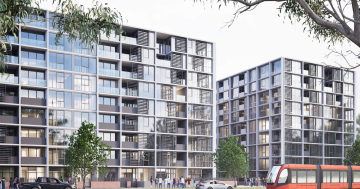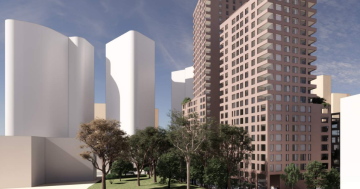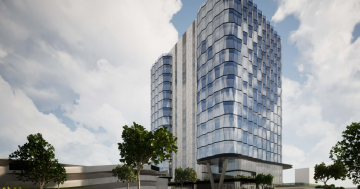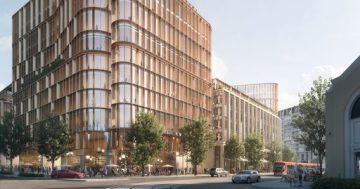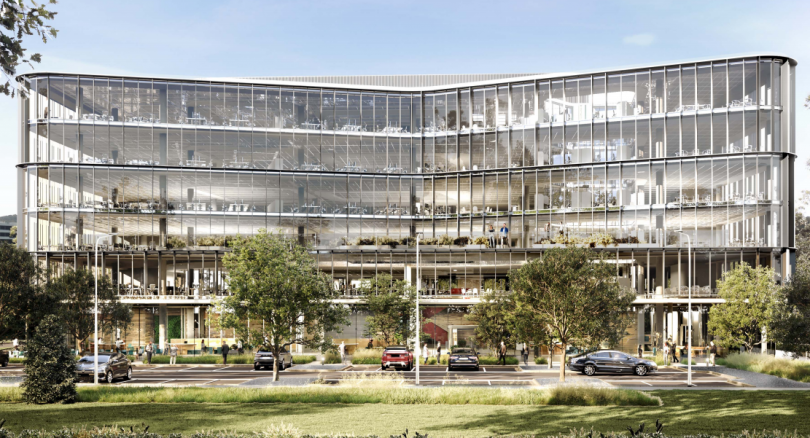
An artist’s impression of the proposed Barton office development, from Windsor Walk. Image: Cox Architecture.
A spectacular new office development is planned for Barton, close to Parliament House and other government departments such as Foreign Affairs and Trade.
Purdon Planning has lodged a Works Approval application with the National Capital Authority on behalf of Dowse Projects for a six-storey building and cafe at 40 Brisbane Avenue (Block 6 Section 12) that will deliver a further 18,000 square metres of office space to the area.
Demand for A-grade office space is at a premium in Canberra and although the application does not mention potential tenants the federal government has been keen to lease more offices close to Parliament House.
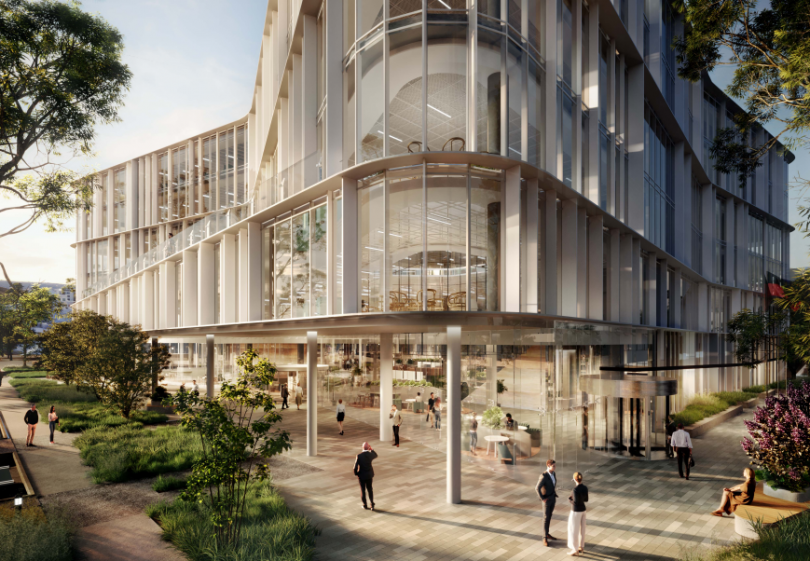
The view from the corner of Brisbane Avenue and Windsor Walk. Image: Cox Architecture.
Designed by Cox Architecture, the transparent glass facade, five-star green-rated building will front Brisbane Avenue and Windsor Walk with a pedestrian walkway separating it from the adjacent Engineers Australia building.
The 4636 square metre site is at present occupied by a three-storey office building and car park.
As well as the building, 57 trees and two verge trees are to be removed but most are in poor condition and Dowse plans extensive landscaping and replanting.
The application says the project will respect the intent of the York Park Master Plan with a high-quality streetscape, landscape and lighting upgrades continuing the precinct approach of Windsor Walk.
The main pedestrian entrance will be from Windsor Walk, while vehicles will enter the site from Brisbane Avenue to the three level basement parking, as well as using a Porte Cochere drop-off for visitors.
The basement will hold 255 car parking spaces including six accessible spaces and six motorcycle spaces. A bike storage area will be on the ground floor.
The application says the building’s form is focused on the significant corner of Brisbane Avenue and Windsor Walk to draw people into the public realm of the area and funnel them through the building to create a highly activated public domain.
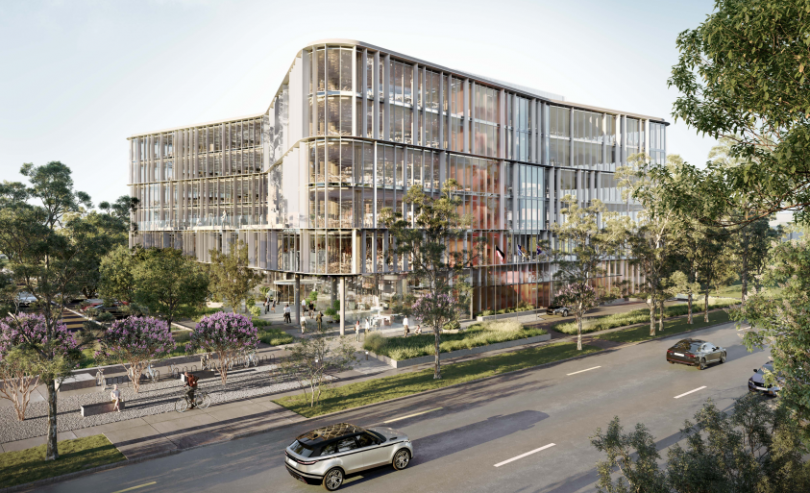
The view from Brisbane Avenue. Image: Cox Architecture.
The public domain will replicate the plaza to be completed on the western side of Windsor Walk.
Internally, the building is designed to provide a variety of spaces, avoiding a repetitive form.
While the proposed building will be predominantly for office use, a separate application will be required to address gross floor area and allowable uses which is subject to tenancy outcomes.
This will be a separate Development Application through ACT planning for a Lease Variation.
The proposal does not trigger referral under the EPBC Act.
Comments close at 5 pm on Friday 24 September. To learn more go to the NCA website.












