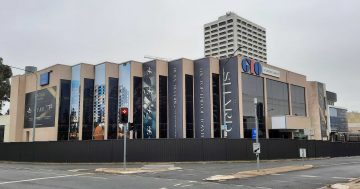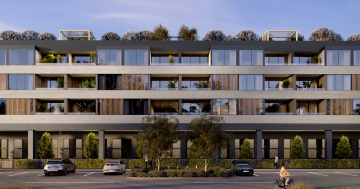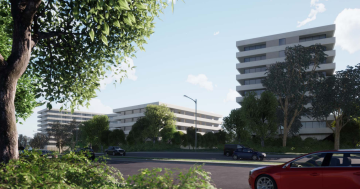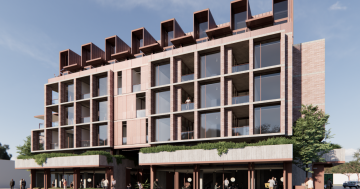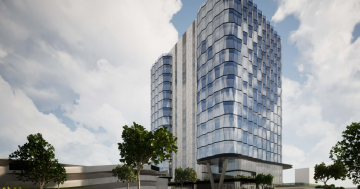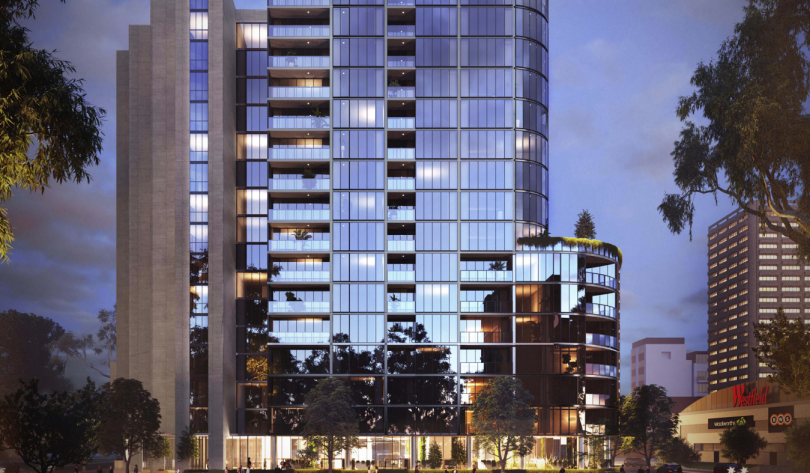
An artist’s impression of Zapari’s proposed Shard development in Woden, showing the new setback from Corinna Street. Images: Cox Architecture.
Canberra developer Zapari has again revised its landmark mixed-use proposal for a key section of the western edge of the Woden Town Centre, including dropping its feature atrium from the design.
Zapari plans to build a 16-storey, L-shaped, 273-unit apartment building with nearly 500 square metres of ground-floor retail on the 2,570 square metre site bordered by Melrose Drive to the west, Brewer Street to the south, and Corina Street to the east (Blocks 4, 5, and 7 Section 12).
Directly to the north of the site is Woden Community Services’ childcare centre and Chemist Warehouse. Opposite, to the east, is Westfield Woden.
The new changes result from feedback from the National Capital Development Review Panel and other advice to the developer.
Zapari says the Shard development, designed by Cox Architecture, will reinvigorate what has become a tired and degraded part of the Town Centre.
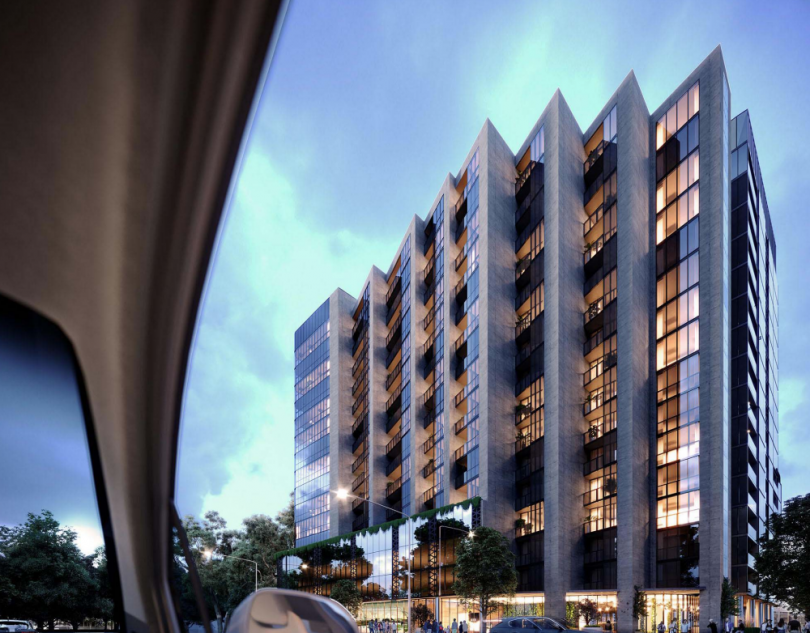
The view from Melrose Drive, showing the minor setbacks.
The central atrium was to have stretched from level 3 to level 16 with an open top end. It was designed to provide light to the apartments and hotel rooms while also allowing cross-ventilation and helping to reduce year-round energy consumption.
But in an amended development application, Zapari says it has been advised that the atrium was not appropriate due to wind and noise concerns.
Other changes reduce the bulk and scale of the development.
They include a uniform building height of 16 storeys, including the ground floor, a 4.5-metre setback from Corinna Street from level 7 (22 metres and above), and slightly increased setbacks to Melrose Drive on the upper storeys.
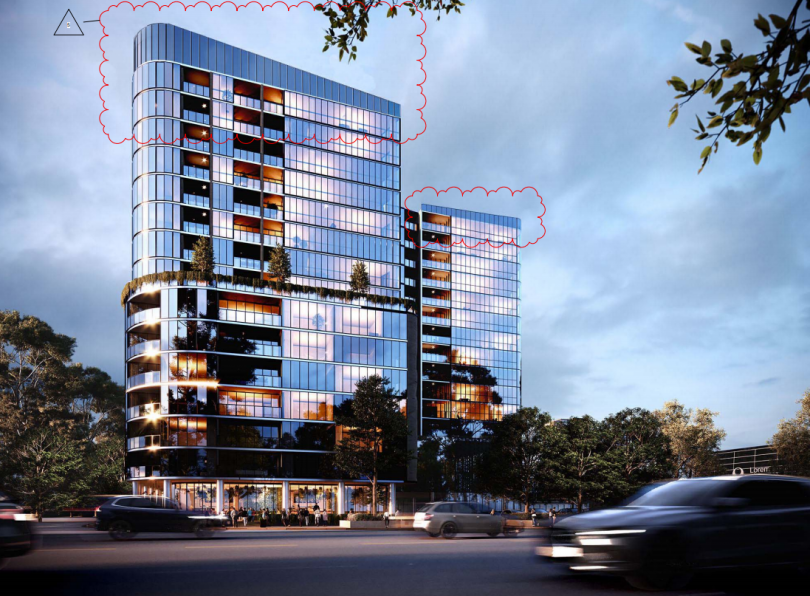
A full view of the building from Corinna Street, with changes to the upper storeys marked.
The mezzanine floor has been axed, half the podium parking levels fronting Corinna Street and Brewer Street have been replaced with residential units, the podium parking façade treatment fronting Melrose Drive has been redesigned to include glass detailing and a fourth basement level for parking has been added.
The ground floor has been redesigned to reduce the height from 7.6 metres to 6 metres, add landscaped areas and opportunities for outdoor seating, and separate the residential entry from the commercial entry points.
The following have been added to the plans: lobby entrance and lift lobbies, a gym (level 4), Pilates and yoga studio (level 6), plunge pool and sauna (level 8), business lounge (level 10), wine cellar and dining (Level 12), piano and cocktail bar (Level 14), and rooftop garden and amenities (Level 16).
Zapari plans to retain the existing vehicle access to the site on Corinna Street, converted to single entry and exit points. A waste collection and loading bay would be accessed via Corinna Street.
It is also pursuing a direct sale of Block 7, currently a pedestrian laneway between Block 4 and 5, which will serve as an internal driveway.
The basement levels will have 450 car parking spaces, including eight accessible spaces for residents.
The development includes 274 storage cages, which could be used by residents and employees to store bicycles and other items. In addition, a 24-bike bicycle parking area is proposed along Corinna Street.












