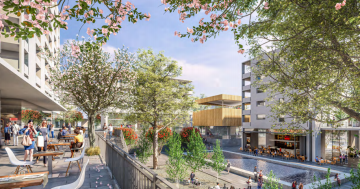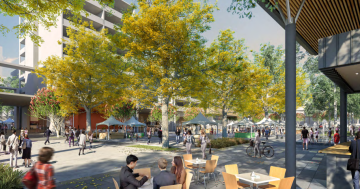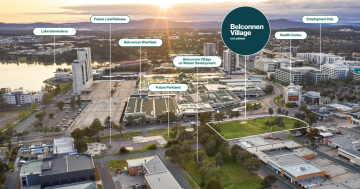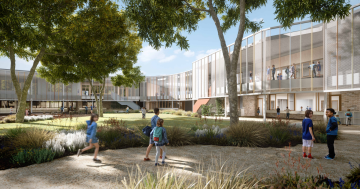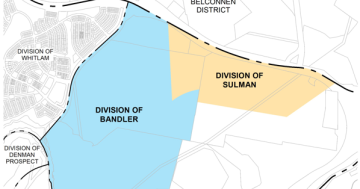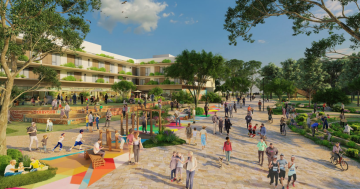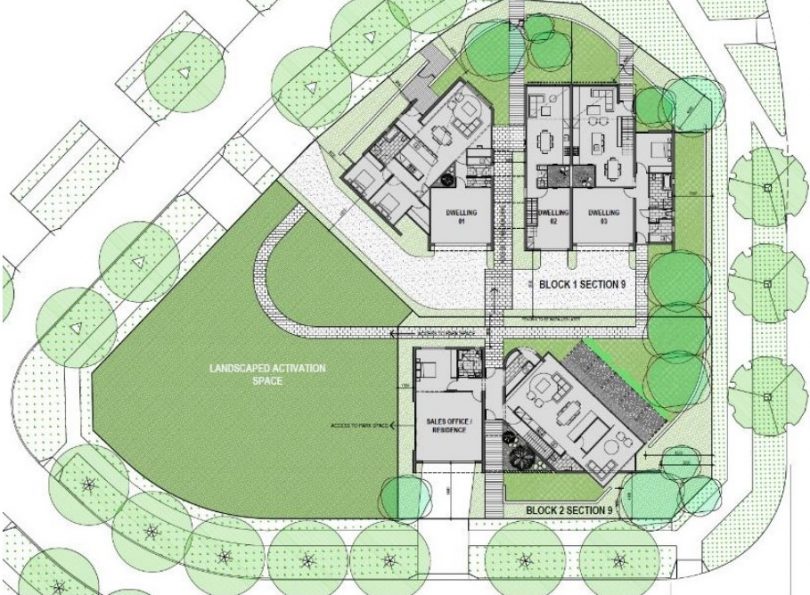
Concept plan for the Whitlam hub. Images: DA.
The Suburban Land Agency is moving ahead with its plans for the new Molonglo Valley suburb of Whitlam, lodging plans for the first homes in its display village, including its sales and administration office.
The development application is for Blocks 1 and 2 of Section 9, where a two-building multi-generational living complex and a demonstration single residence housing the sales suite and a public events space is planned.
Part of the approved Estate Development Plan, the Whitlam Display Village will take in parts of Sections 8, 11 and 9 and also include 14 single dwelling demonstration homes from builders, a temporary car park and landscaped play area.
The initial $1.3 million project will be a mix of one and two storeys, with the three-dwelling multi-generational living development on Block 1 and the sales office on Block 2.

The view from Sculthorpe Avenue of the proposed development.
The multi-generational living complex will have a gross floor area of 495 square metres and consist of a two-bedroom, one-storey unit and a two storey-building next door, containing two-level one-bedroom and three-bedroom units.
The residence where the sales and administration office will be housed covers 307 square metres.
According to the designs from Heywood Lance Architecture, the project will incorporate recycled Canberra red bricks; rendered brickwork; steel, timber and Cemintel cladding; and a green roof for a one-storey section of the sales office building.
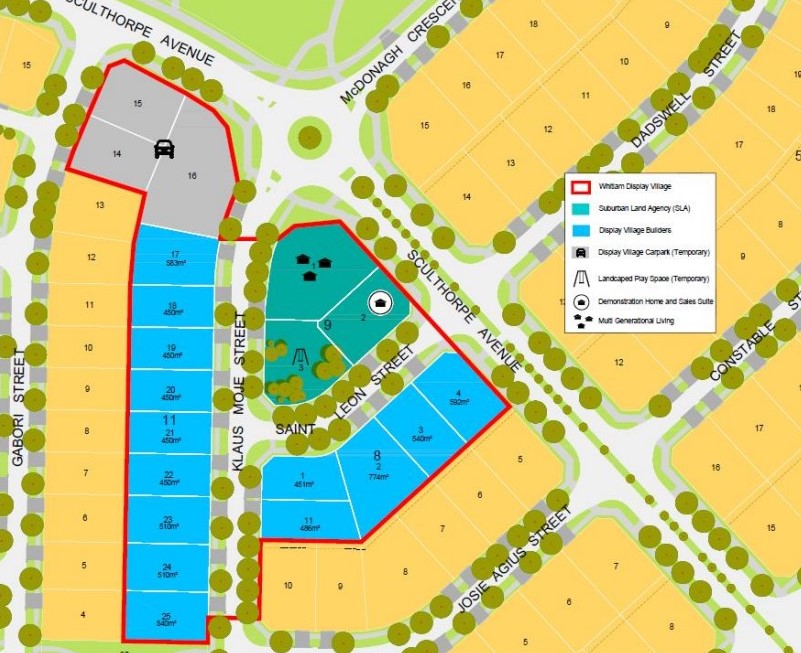
The Whitlam Display Village layout.
The homes in the display village will eventually revert to their intended RZ1 use and be sold.
The Estate Development Plan includes 542 residential blocks, nine multi-unit blocks and 19 open space blocks.
According to the SLA, Whitlam will be constructed in several stages over the next four years, with the first blocks ready for release in March.
When complete, the 285-hectare suburb will comprise around 2,100 homes for about 5,000 people, and include a local shopping centre and a primary school.













