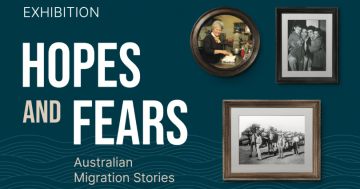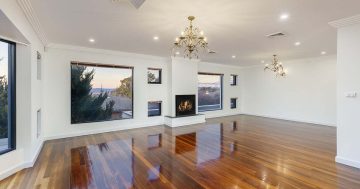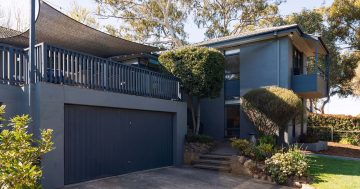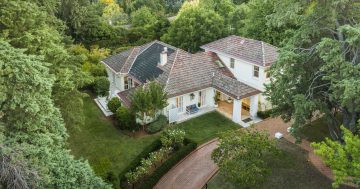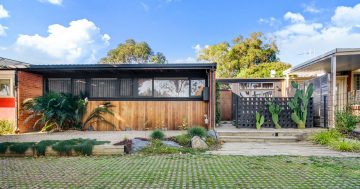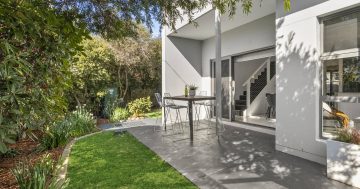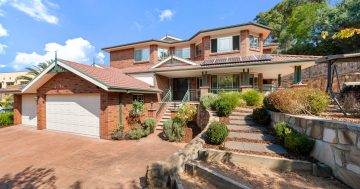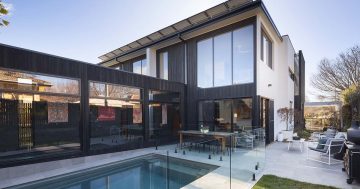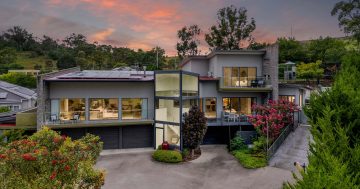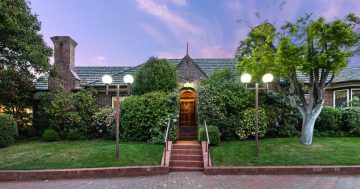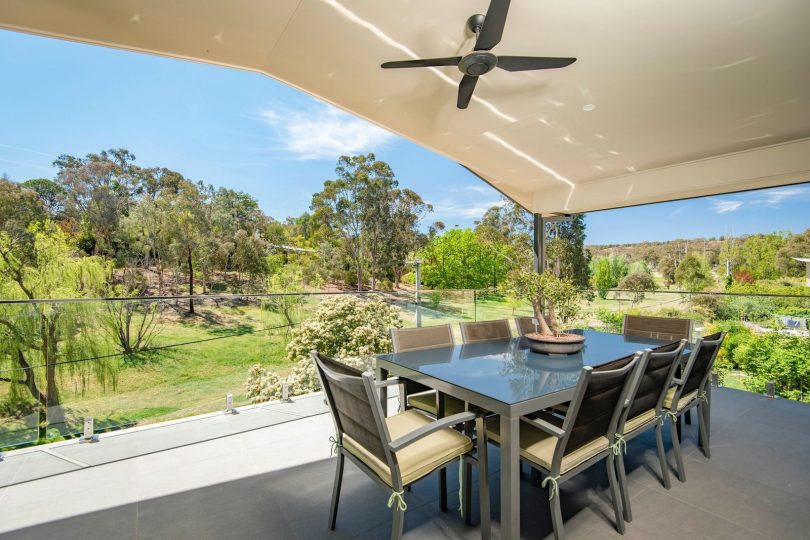
Glorious views, and interior spaces that lift the spirits mark this Hughes property as something special. Photos: Supplied.
Covering more than 290 hectares, Red Hill Reserve has a number of inner south homes backing on to it, but few do so with a northerly aspect. So it is understandable the owner/builder of 7 Colvin Street, Hughes has taken advantage of a sunny, leafy vista just beyond the family home’s elevated balcony and living areas. It is all about making the most of an exceptional view that reaches within the undulating greenery up to the Federal Golf Course.
Belle Property Kingston co-principals Dan McAlpine and Louise Harget will auction the five-bedroom, three-bathroom home on Saturday, 16 November, at 10.30 am.
“We know it is going to be incredibly well-sought after and the right person will see really good value in the home,” Dan says. “Based on the sales in Hughes, we know it is in record territory.”
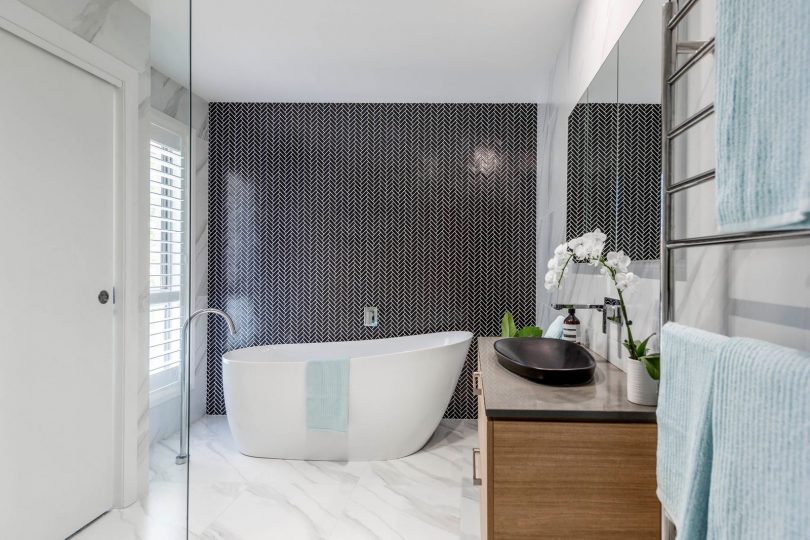
One of the property’s three spectacular bathrooms.
The owner/builder’s attention to every fine detail in and around the property has made a significant impact.
“Everything from the walk-in dressing room to the laundry chute from upstairs to the downstairs level, the style and layout of the kitchen, detail of the highlight window that you look out from in the kitchen and see up to the Federal Golf Course, every last point has been well thought out,” Dan says.
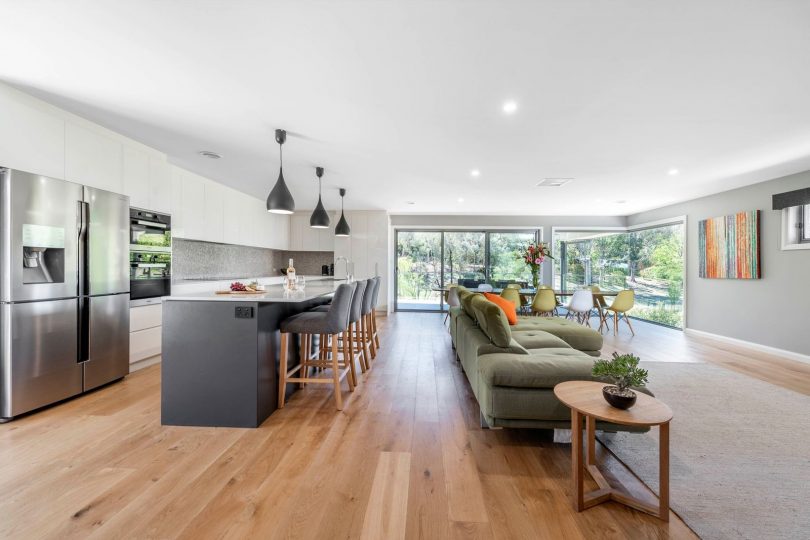
The Miele-appointed kitchen has four metres of stone island bench with space for six bar stools.
The luxurious kitchen has a suite of Miele appliances and four metres of stone island bench with space for six bar stools for a growing family. Magnificent timber floors cover a large open area where a lounge, dining and custom study sit, all of which open out through triple stacking doors onto an uplifting and peaceful alfresco area.
Equally breathtaking is the master bedroom suite, which includes an en suite, an open plan dressing room, island storage cabinet and display cabinets with lighting for your special pieces. A private elevated view leads the eye through the trees.
Bedrooms two, three and four are also generous, with ample storage and garden views, and a light-filled master bathroom to service, with frameless walk-behind-shower, suspended vanity, skylight and a designer, freestanding bath. Downstairs is the rumpus room, fifth bedroom and a bathroom and laundry.
Most of the windows are double-glazed enhancing big sunny living spaces. Other features are ducted gas heating and evaporative cooling, halogen lighting and ceiling fans to cool the balcony. Well insulated throughout, the home also has a new Colorbond roof. Abundant parking and play areas are outside, as are level lawns with a fire pit area, all surrounded by new fencing, with a gate opening into the reserve.
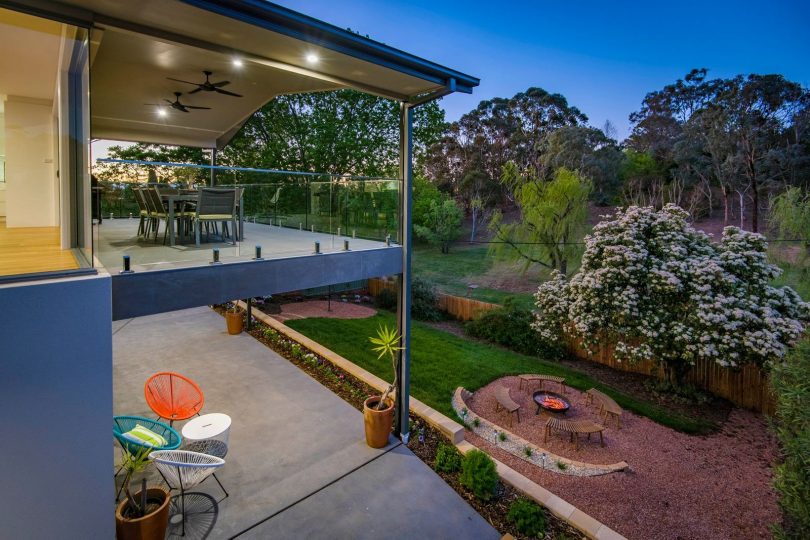
The back gate opens to Red Hill Reserve.
Families that work at the Canberra Hospital, or in the Woden Valley are drawn to Hughes.
“It is certainly one of the key groups of buyers who want to stay in the Woden Valley,” Dan says. Families upgrading out of Tuggeranong and coming closer, and those looking for a place on the edge of the inner south, are also part of the buyer demographic. This Colvin Street home would suit a family with older children or an au pair. It has the design for a business from home, thanks to a studio downstairs, that would suit a make-up artist or accountant, physiotherapist or massage therapist to name a few examples.
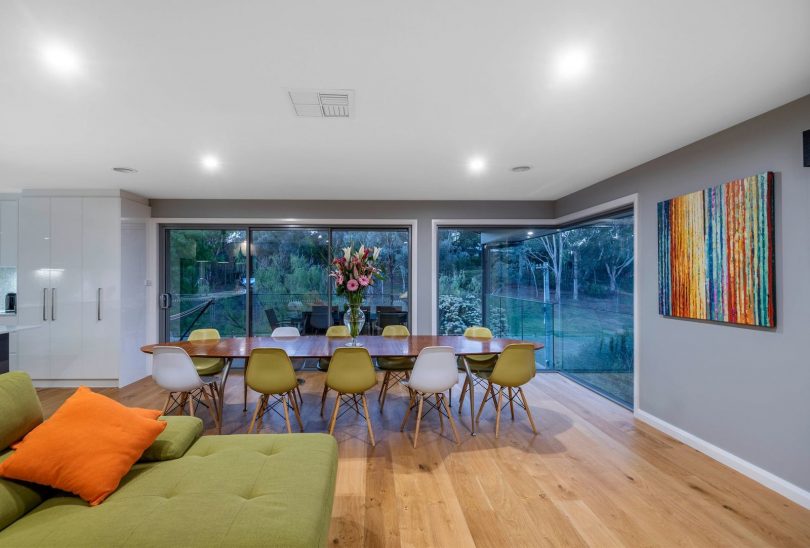
The large dining area offers views of Red Hill Reserve.
The 948-square metre block brings seclusion to the home. “As you sit on the balcony of a night time you can see only one neighbour, way off in the distance across the reserve and up the other side,” Dan says.” You can only see the twinkle of lights through the tree foliage. “Neighbours say this is by far the best street in Woden in their opinion, because of the fact you are surrounded by high-quality homes, it is unsurpassed.”
Call Dan on 0401 005 282 or Louise on 0412 997 894 at Belle Property for your inspection of this outstanding home.
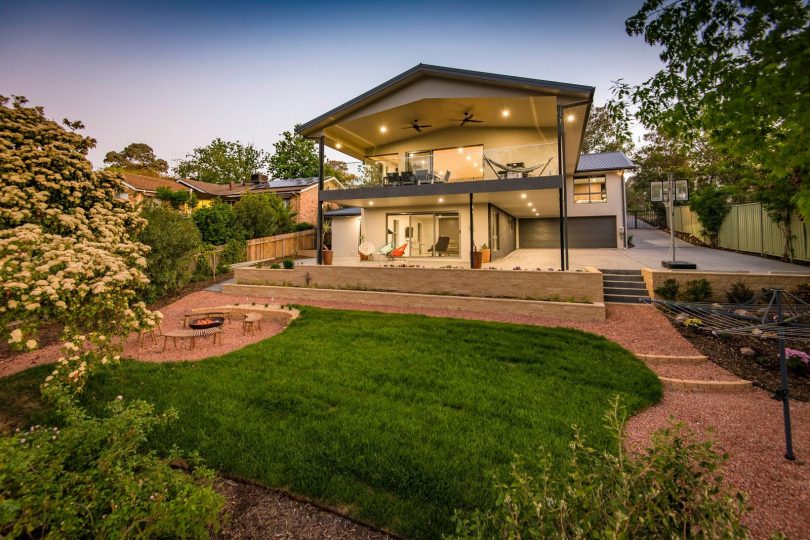
As you sit on the balcony of a night time you can see only one neighbour, way off in the distance across the reserve.











