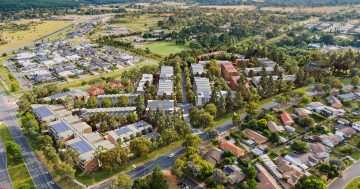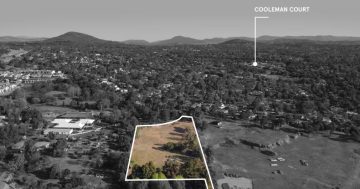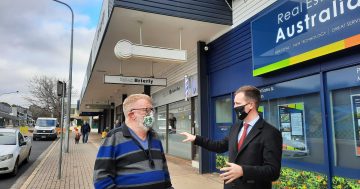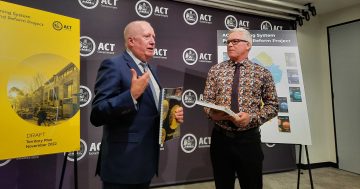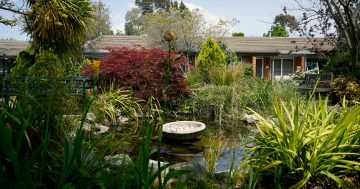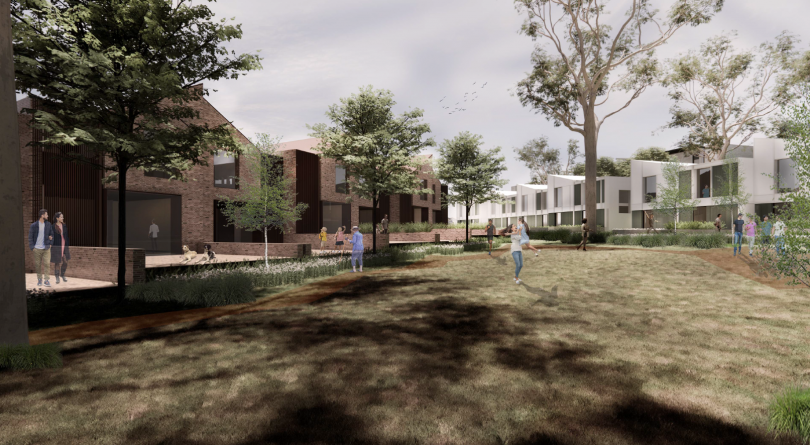
An artist’s impression of Weston Village. Images: Stewart Architecture.
Village Building Company is hopeful that a greener and more spacious design for the former AFP land in Weston will finally see the prime site developed after earlier plans fell foul of the planning authority and ACAT.
The company has taken on board the criticism of its earlier plans, found a new architect and project manager, and presented a precinct that may have more dwellings overall but is configured in a way that allows more open space and trees to be retained and planted.
The new Weston Village proposal includes 219 apartments and 121 townhouses, but 35 per cent of the 5.8-hectare site will be retained as deep-rooted landscape, and more than 35 per cent of the site and verges will be shaded by tree canopy.
Village General Manager Development Nathan Ross said the main change was the introduction of apartments, which has created more opportunities for green, open spaces.
“We really wanted to focus on working within the constraints of the site, retaining the trees, more green spaces, greater setbacks, and really create more opportunity for people to walk through the spaces opposed to what was long corridors of townhouses,” he said.
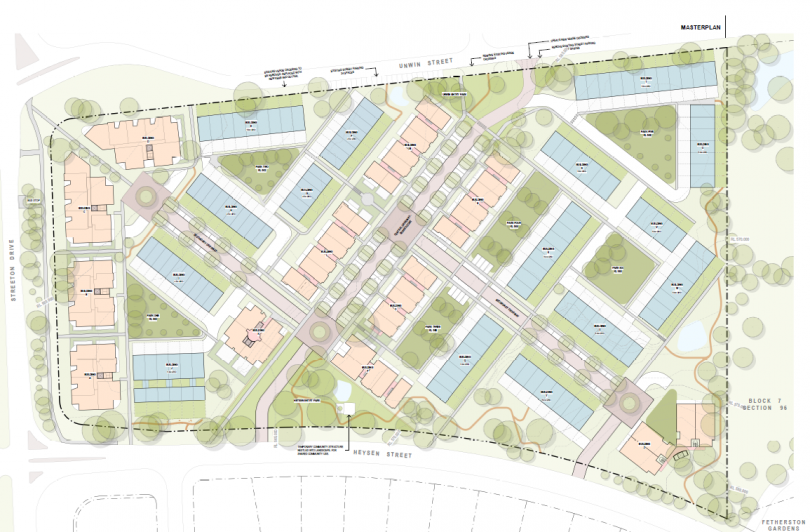
The Weston Village Masterplan.
Indeed, the planning authority had panned the previous incarnation for its ‘monoculture’ of small blocks, uniformity and lack of access to sunshine.
ACAT also supported the Conservator of Flora and Fauna’s view that the 69 trees, some 40 years old, should not be removed.
The community feedback this time around is more positive, according to Weston Creek Community Council interim chair Bill Gemmell.
Mr Gemmell said people liked the wide-open spaces and more trees, and the entry appeared more visually appealing.
Heysen Street residents also appreciated the less imposing frontage opposite.
“They were worried they wouldn’t be able to walk around their house with the curtains open because there were windows overlooking them,” he said.
The plans say that along Heysen Street, buildings are a lower scale and set at an angle to the street to ensure a softer landscaped interface with the existing residences.
Mr Gemmell said traffic management would still be an issue but the government had flagged installing traffic lights at the intersection of Heysen Street and Streeton Drive.
Mr Ross said that the new master plan layout was more varied, and instead of everything running in parallel to Heysen and Unwin Streets, there was now articulation back and forth.
“In some instances, at the closest point, we have a separation the same as the typical house dwelling on the other side of the road as the worst-case scenario. Then we almost double that going further in where it creates these sort of triangular garden niches,” he said.
“That was really about celebrating a lot of those trees that run along Heysen, and to create a little bit of a vista as our occupants come into the site through the main boulevard.”
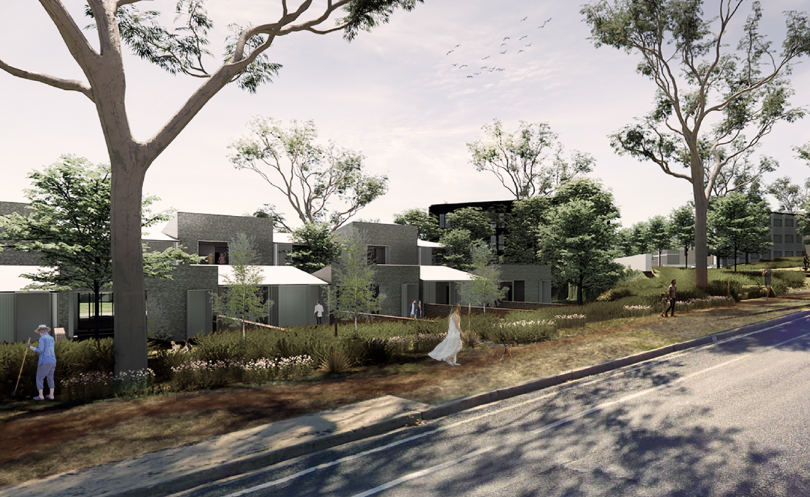
A view of Weston Village from Heysen Street.
The development will be mainly two and three-bedroom-plus dwellings, with only about 20 per cent of dwellings having one bedroom.
Mr Ross said the project was pitched to downsizers and live-in owners, including young families, and the homes would be distinctly larger than what the market was offering, particularly in the nearby Molonglo area.
Three-storey apartment buildings, with underground parking, would edge the site on Streeton Drive, but there would also be some further in, and a boutique premium offering high at the rear at the Heysen Street corner.
The townhouses would be three levels but appear as two with the basement garages tucked in underneath and built into the slope.
Mr Ross said interest from longstanding local residents was strong.
“There are a huge amount of existing residents who are looking at stepping away from these 700-800-plus square metre blocks but really want to stay in the area,” he said.
Village was still to set its price points for the development but will launch its marketing next year.
Mr Ross said Village aimed to lodge a development application before Christmas.
“We’re really hopeful that now we’ve got something that has broadly been accepted by the community at this point in time, and is broadly compliant to the planning requirements we’re governed by, this will go through fairly easily,” he said.
To learn more about the development and view the plans visit the project website.
Weston Creek Community Council will host an online consultation next Wednesday (29 September) from 5:30 pm.
To learn more, visit the WCCC website or email info@WCCC.org.au.
Village is also planning an online session for 20 October from 5:30 pm to 7 pm. To register, email admin@canberratownplanning.com.au.












