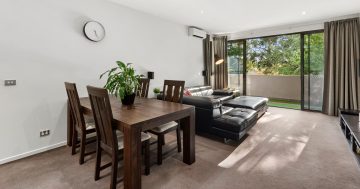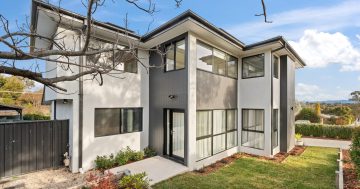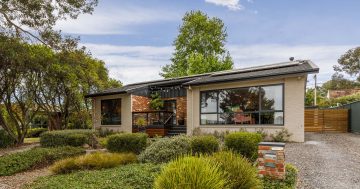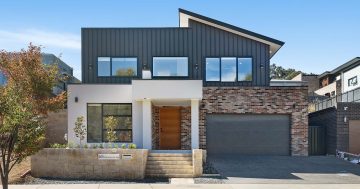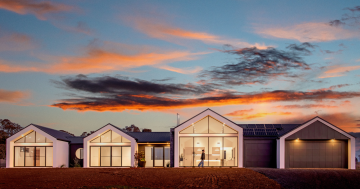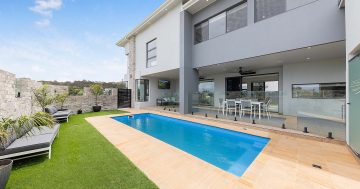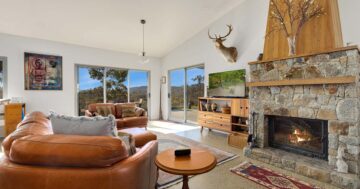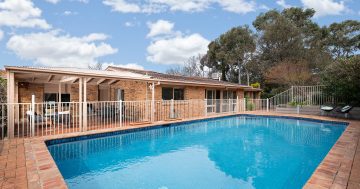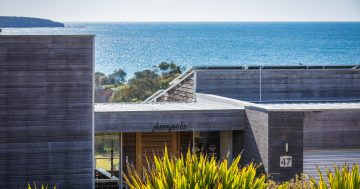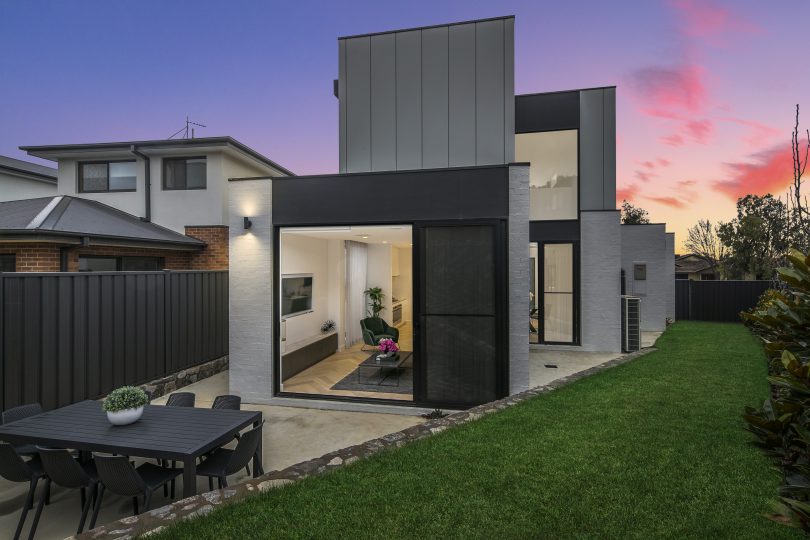
The living space opens up to a courtyard, making for the perfect place for indoor and outdoor entertainment. Photo: Bastion Property Group.
It’s hard to walk past 35 Negus Crescent in Watson. It stops you on your tracks.
On paper, it comprises three bedrooms with a master bedroom and ensuite on the lower level, two living spaces and a large double garage. In the flesh, it’s something else.
The design won a 2020 Master Builders Excellence Award as a Custom-Built Project, while the interior was created by MXM Studios, a design company that specialises in arranging the interiors of multi-million dollar mansions in Sydney.
Bastion Property Group real estate agent Duncan Macdonald describes it as “one of those homes that inspires a lot of intrigue”.
“It’s so different from what many have seen that even those who aren’t seriously looking into the property market leave with ideas for their own place.”
Providing a functional, modern style within the usable floor space, the overall design encompasses the seamless fusion of hard and soft materials throughout.
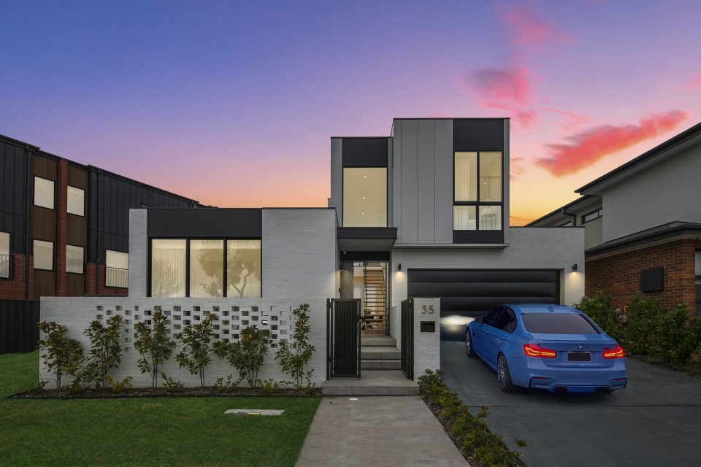
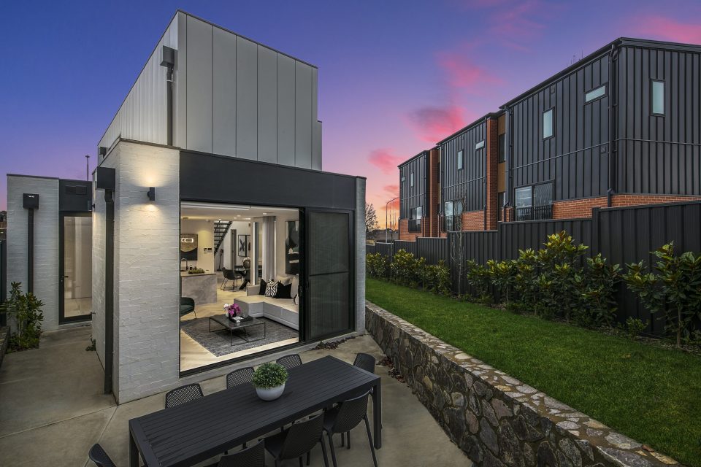
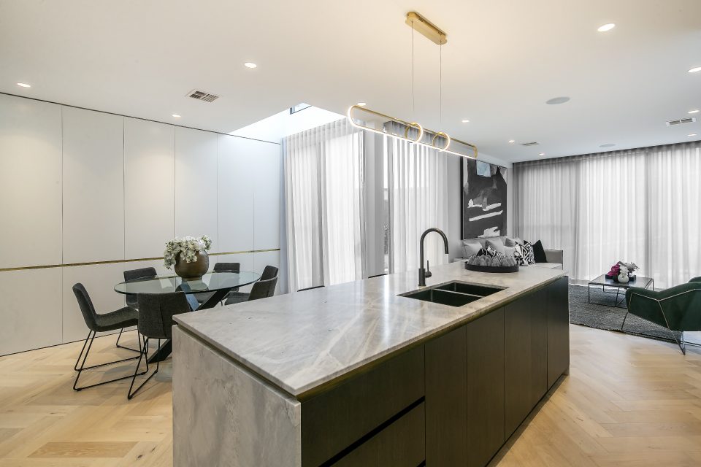
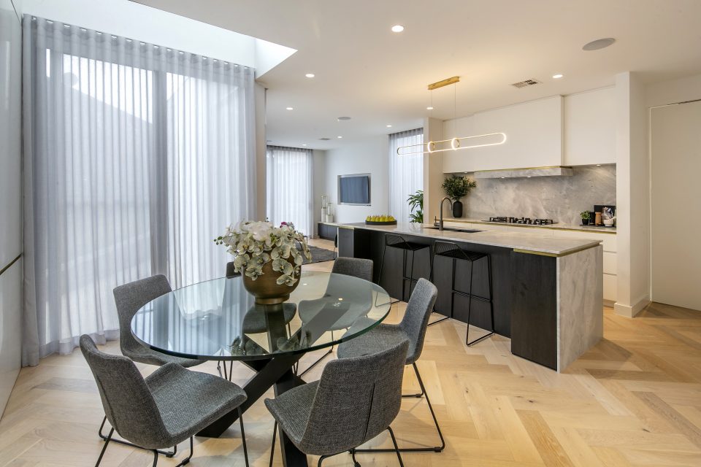
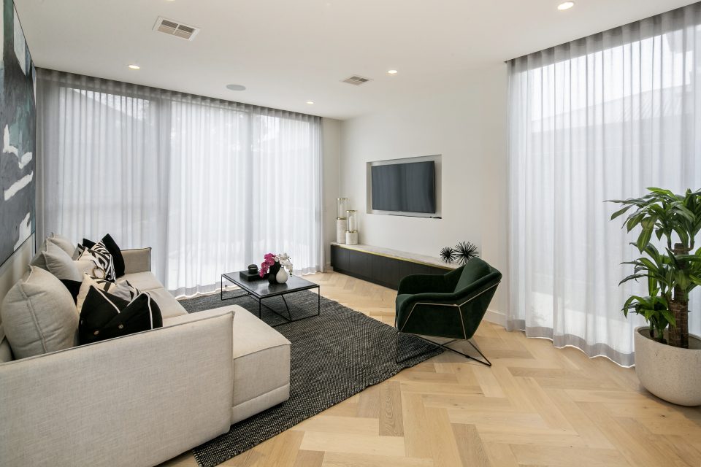
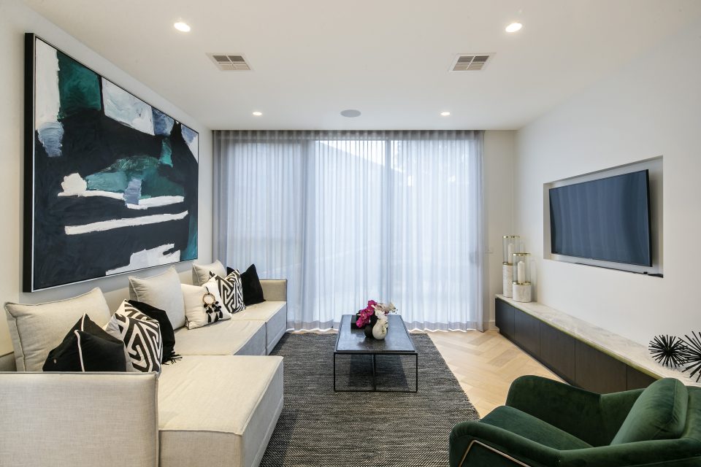


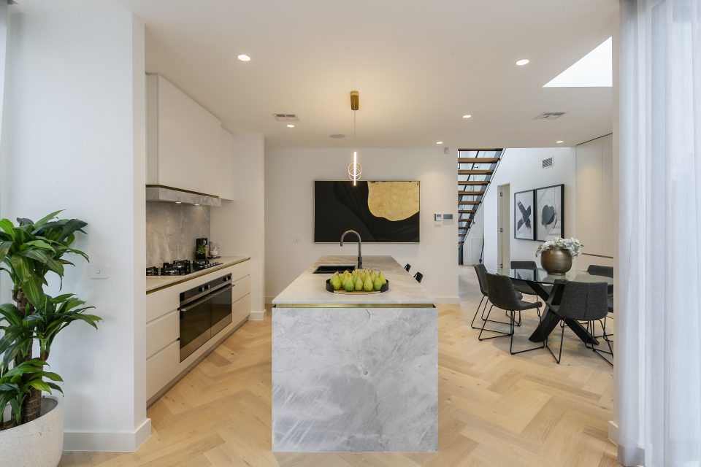
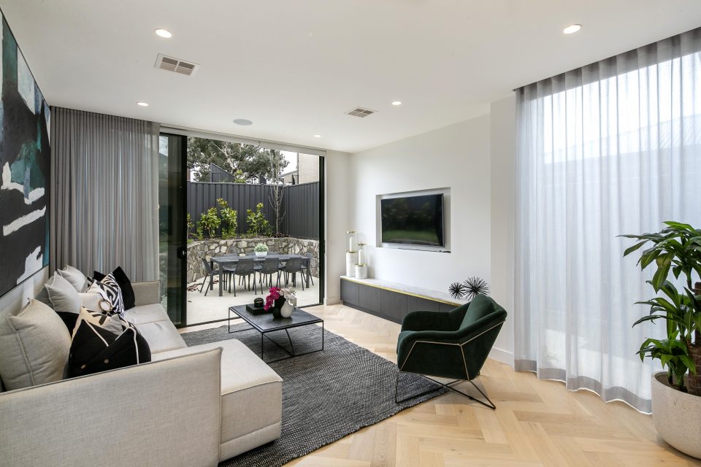
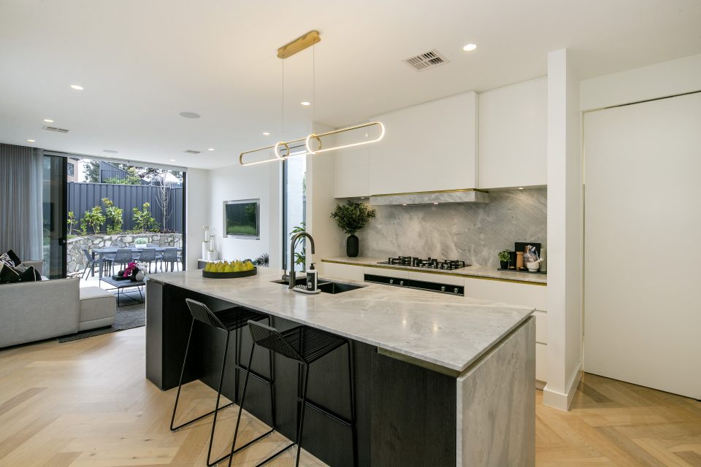
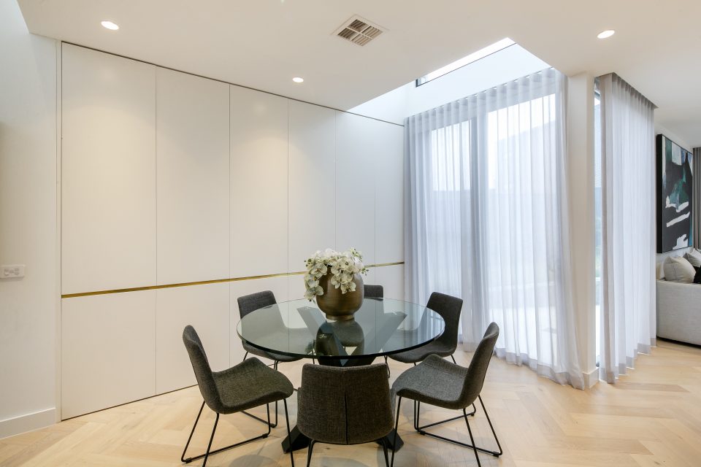
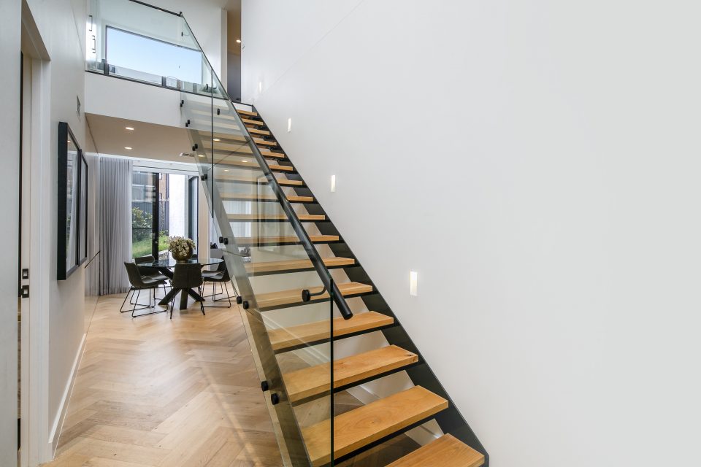
The soft colour palette within is accentuated by the lush greenery that can be seen from most areas of the home, creating a luxurious and inviting atmosphere you will love coming home to.
Duncan says the owner worked with the architects every step of the way as he wanted plenty of natural light and storage.
The use of space is certainly impressive, with built-in cupboards and a couple of tucked-in places for quiet study. It’s a simple yet elegant layout, with a closer look revealing many little classy details.
Natural and opulent materials have been used throughout and are on show from the moment you step through the Venetian plaster pivot door to the entranceway. Marble benchtops, terrazzo tiles, light oak herringbone flooring, and fine brass detailing throughout the joinery instantly add another level of class.
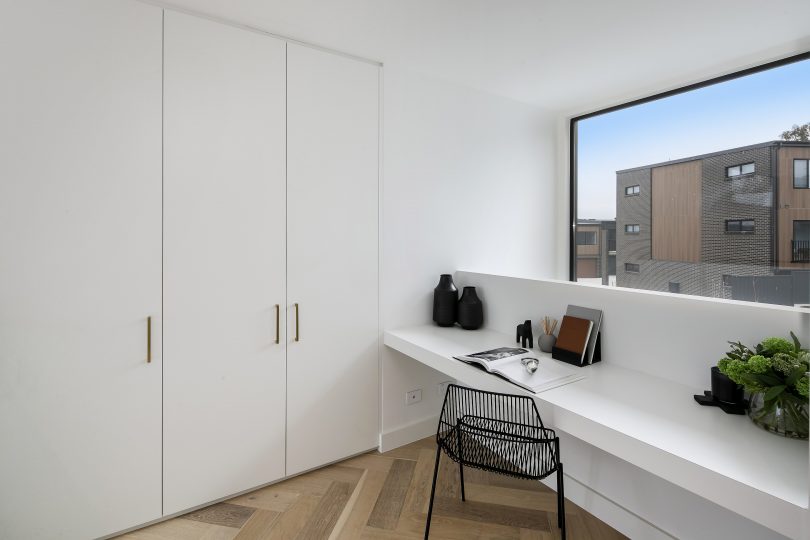
Massive windows are a hallmark of this home, letting plenty of natural light flood in. Photo: Bastion Property Group.
Branching off the entrance hall is the generously sized master suite, lit with windows on both sides. Warm strip lighting accentuates a compact study nook, and two walls of walk-through wardrobe space open up to the ensuite. The outside world is never far away via a sliding door opening up into a small courtyard overlooking the street – the perfect place to watch the sunrise.
Out in the entrance, free-standing stairs with a minimalist frame clad in glass rise to the upper level, every step bringing a massive window into view. Below this sits a built-in desk and row of cupboards with two bedrooms on either side. A cosy lounge area and a bathroom with a free-standing bath are also up here.
Down below, double-glazed windows stretch from the floor to the ceiling, keeping the elements out while sending natural light sprawling through the living and kitchen spaces, capitalising on an already airy, open-plan design.
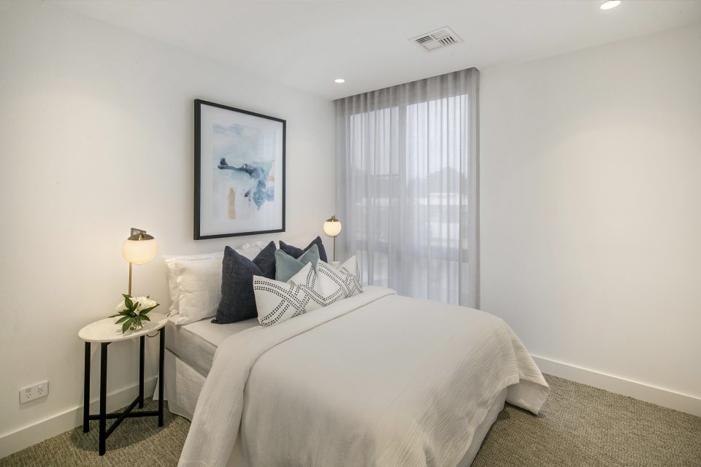
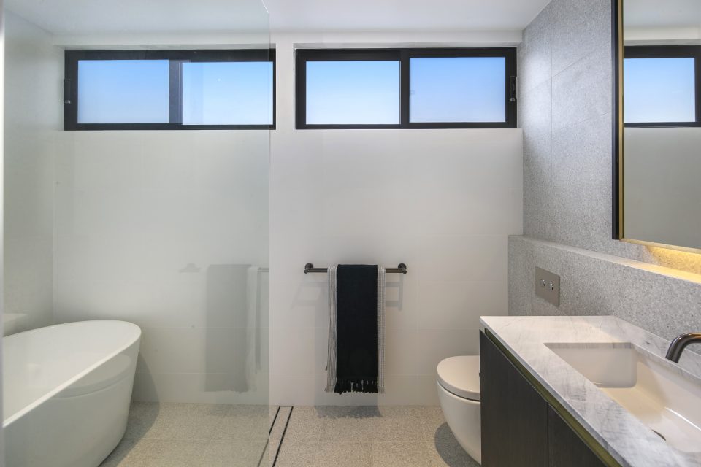
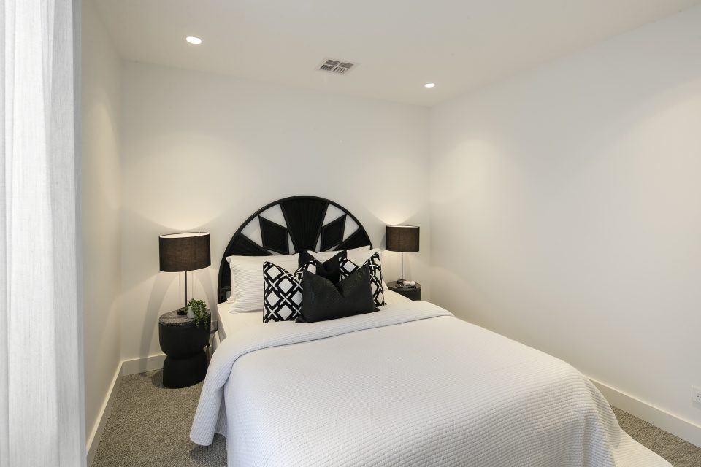
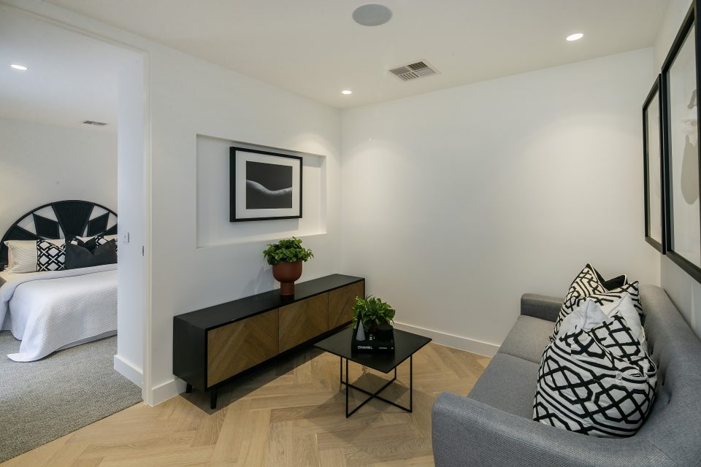
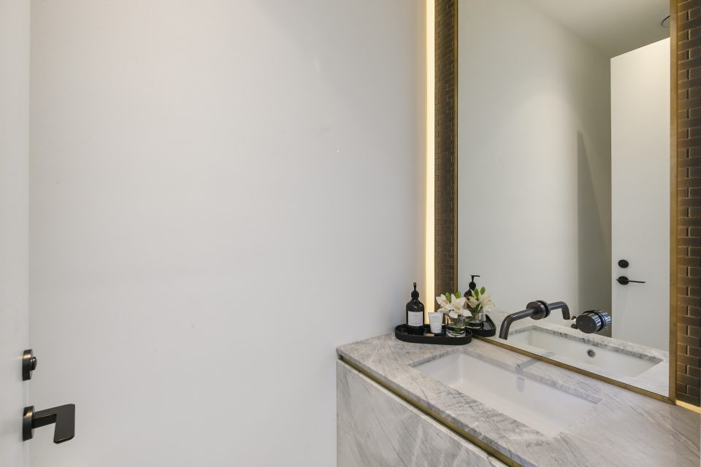
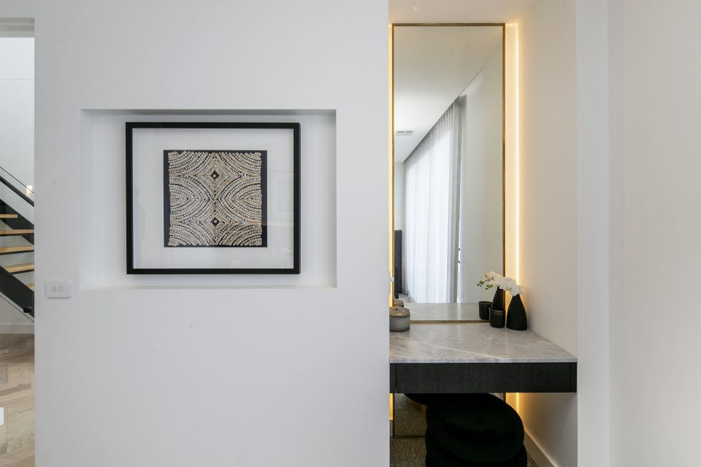
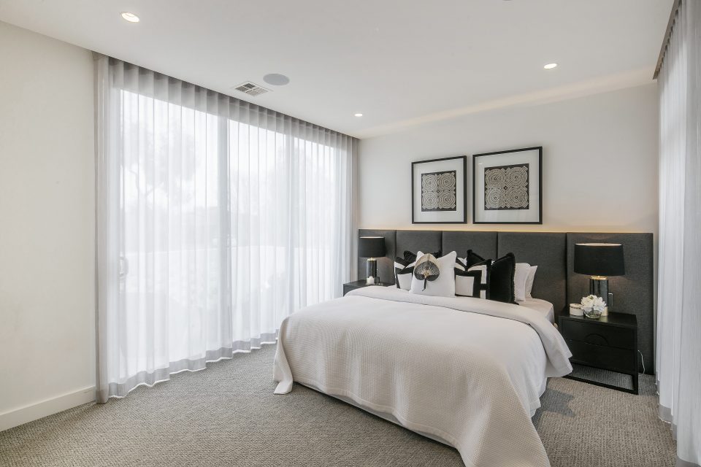
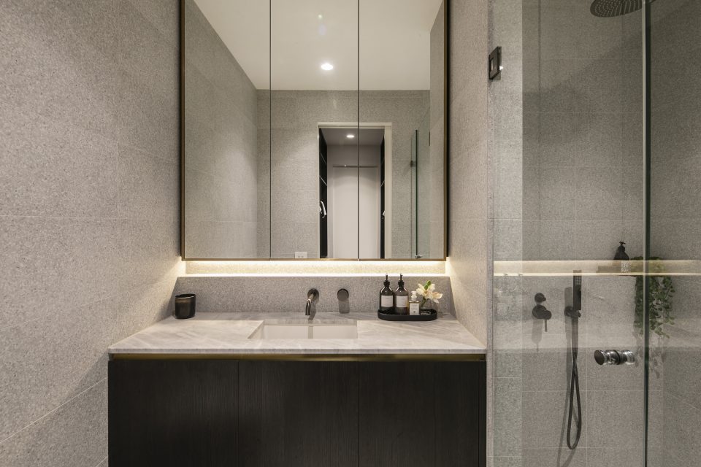
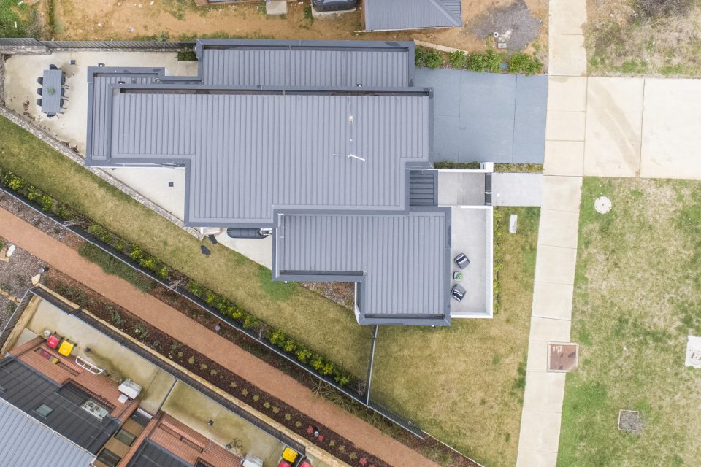
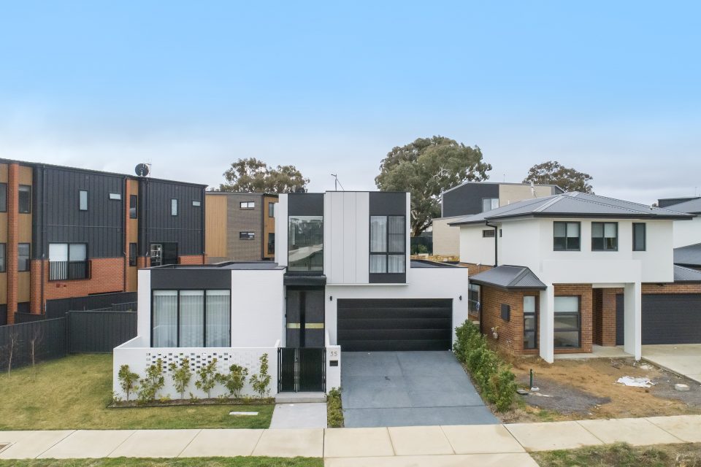
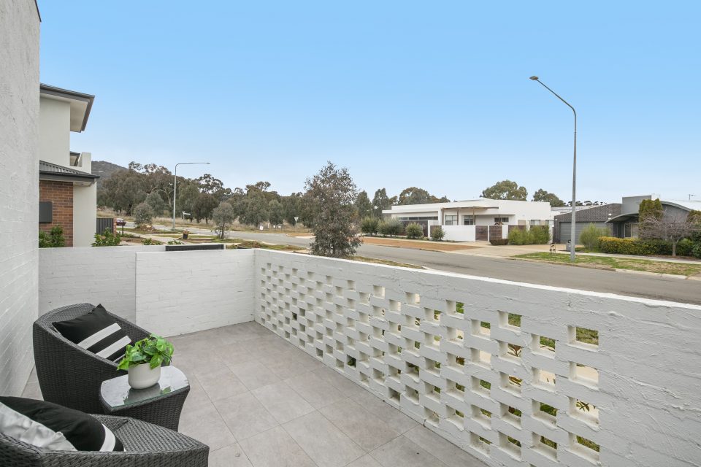
The kitchen offers two ovens, a 900 mm gas cooktop, and a dishwasher, while a massive island bench ensures there’s plenty of room for entertaining guests or for pulling up a barstool and having a coffee in the morning.
The living space opens up to a courtyard, professionally landscaped with bluestone walls and a lush lawn, complete with a built-in irrigation system.
The property is within 5 km of 23 schools, the closest being Majura Primary on Knox Street. It’s a 12-minute drive to the City. This home will be auctioned on-site on Sunday, 8 August at 12:00 pm.
To arrange an inspection of 35 Negus Crescent in Watson, contact Duncan Macdonald, Bastion Property Group on 0402 337 287, and check out all the other hot listings at Zango.












