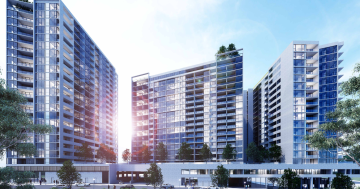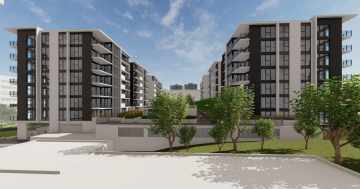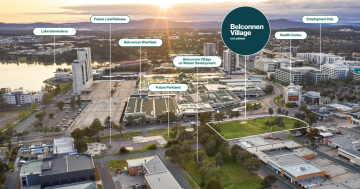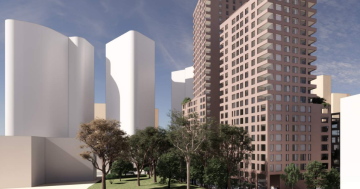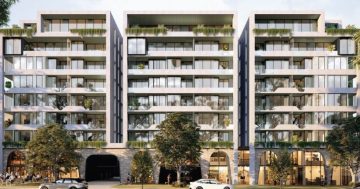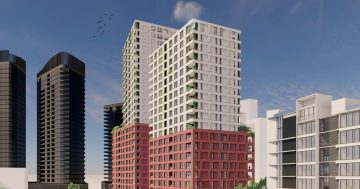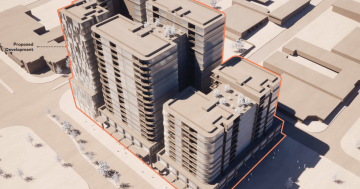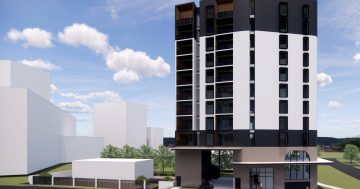Do you know the height restrictions for buildings in your street? The proposal by Geocon for a 35 storey residential building in Belconnen has forced many enjoying suburban bliss to focus on the reality of increasing densification in Canberra. Most Canberrans are completely unaware of the zoning regulations that apply to their home. A developer once told me that he knew that the home he lived in could one day be replaced by a multi-unit residential complex, as could every house block in the same street, but he doubted that his neighbours knew that.
This ignorance about what can actually be built next door to us is something that a public rarely engaged in planning issues, find themselves suddenly faced with. When a bold proposal like Geocons arrives – out of nowhere – it shouldn’t. There needs to be a proper debate between residents and those who govern us, on what we want the future of our built city to be.
How did this 35 story building proposal arrive as a surprise? The Land Development Agency sold Block 47 with a maximum of 235 residential units and commercial space, set out in the sale documentation. The developers business case was prepared within those guidelines. At the public forum held by the Belconnen Community Council, attended by over 100 concerned residents, many questions were posed to the developer and his architect. Some related to the height of the building, others to the Town Centre Master Plan. The two issues should be related in legislation, but they aren’t.
Unlike the Woden skyscraper, the proposal for Belconnen is a strikingly bold, solar friendly building, which is to be built while adhering to as many environmentally friendly credentials as possible. While it will cast a shadow across surrounding buildings, only one current user of the affected area will be seriously impacted. The design is a compromise between unit size, ventilation and access to natural light. The setback design also provides service roads, primarily for access to the building, but to serve in future as laneways if and when that entire area of Belconnen is redeveloped. To their credit Geocon have put thought about community impact in the proposal.
When asked why the building couldn’t just be made shorter the architect replied that if the building was short and squat, many of the residential units would lose access to the amount of daylight that they would receive in the current design. Whether this building ends up at 20 storeys or 35, it will still contain 235 residential units. Although the height is of genuine concern to many, is a short squat less aesthetic building a better solution than a tall thin environmentally friendly building?
The primary issue is that residents had no idea that a building on this scale could be built in the proposed location. If proper guidelines were in place the issue wouldn’t exist. The Belconnen Town Centre Master Plan has long expired, and the current government appear to be in no hurry to work with the community on preparing a replacement. Although they currently lack any enforcement powers, Master Plans should provide a set of principles and enforceable guidelines to be used by developers and architects. To be publicly accepted they should be a product of consultation between residents, government and developers.
The architect for the Belconnen proposal, Cox Architects, concedes the Belconnen Town Centre Master Plan has no statutory effect and is merely a set of diagrams and principles. When asked about the height the architect stated that they didn’t apologise for the height, they celebrated it. Principles are not legislated rules for architects to follow. The lack of any mechanism for developers to adhere to the desires of Belconnen residents when proposing projects in the Belconnen Town Centre (or projects such as the failed Jamison proposal) means that similar bold proposals will continue to be put forward.
The Minister when asked by the media about height restrictions said that while there were height restrictions in Civic, there were none in the Town Centres, and this would give them a competitive advantage attracting development and jobs that flow on from this economic activity. This recent news came as a surprise to many. Height restrictions are a conversation the residents want to have, whether the government will listen or act remains to be seen.
Although Government Ministers and MLA’s do like to parade in front of cameras when revealing new ‘Master Plans’ the reality is that these paper creatures are often the end result of industry bodies and government keen for more land sale and tax revenue. Territory Plan amendments rarely attract the same interest, yet are far more influential in that they are the rules architects and developers must adhere to, not principles which can be debated, argued and mean different things to different people. We need enforceable clarification.
Our population density will continue to increase and the opportunity to buy a quarter acre suburban block will continue to decline and become more expensive. Developers will fill the vacuum of desire that we all experience for our own home. Arguably it is better that residential density increases in our Town Centres. There are public transport hubs, services within walking distance, and regulations in place to permit taller buildings than can be built in our suburbs. This does not mean that development should occur without enforceable guidelines in place.
These guidelines need to be created with a discussion between residents, developers and government. It is currently very difficult for residents to influence planning guidelines. Like it or not, donations to political parties do provide at least access to decision makers, if not influence. Legitimate resident concerns are also often denied their opportunity for a hearing under current legislation, especially when a Minister will ‘call in’ a development they believe is of benefit. Of benefit to whom is a question that is always left to others to consider. It is rarely of benefit to the residents that suddenly find a very jarring addition to their suburb being built in the new style, piece by piece as it arrives in precast form by lorry and craned into place.
Whether the 35 story tower in Belconnen proceeds or not, its developer has already provided a significant benefit to the residents of Belconnen. It has shown that a conversation urgently needs to be held between residents and Government so that future development surprises do not occur. The positive impact of new residential development in the Belconnen Town Centre should be celebrated. It has bought life back to a problematic area, but the desires of new Belconnen residents must also be balanced by the desires of existing ones. A new Belconnen Town Centre Master Plan can assist that.












