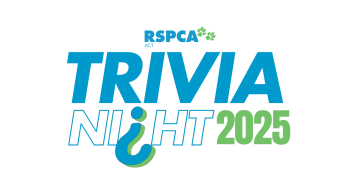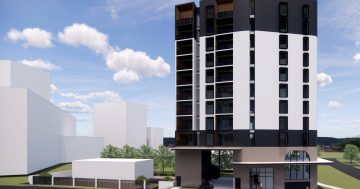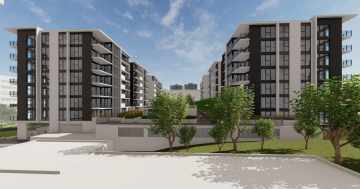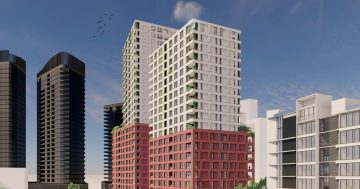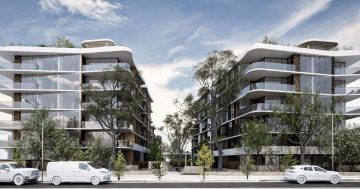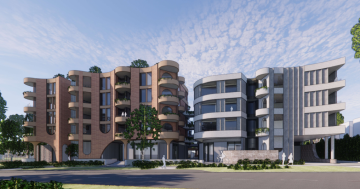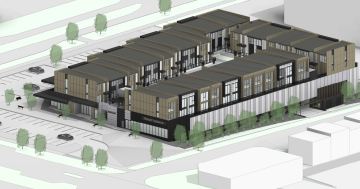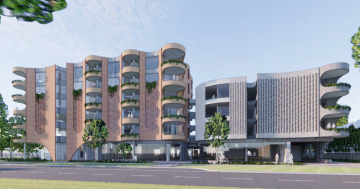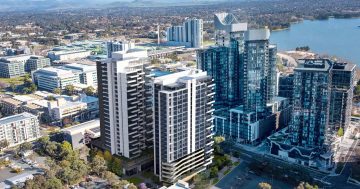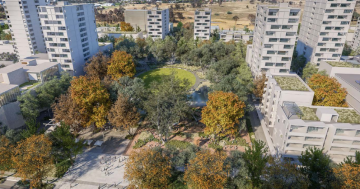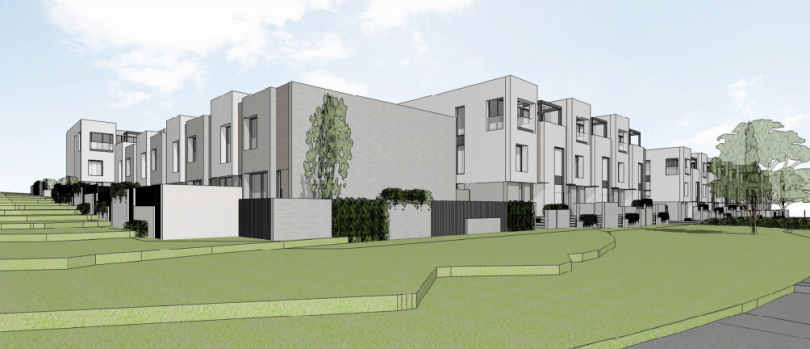
An artist’s impression of the townhouse and apartment development. Images: Turco.
Most of the recent residential development in the Gungahlin Town Centre has consisted of high-rise towers but a new proposal is for a medium-density townhouse project.
Dish Developments, with Turco and Associates architects, wants to build 100 dwellings on a block in the south-east of the town centre. The proposal is out for community consultation ahead of a development application.
The site, Block 7 Section 249, is on the corner of Kate Crace Street and Camilleri Way, with outlooks across Camilleri Way to the Mulanggari Grasslands Nature Reserve.
It also abuts a ribbon of public open space that runs through to Flemington Road and beyond.
The proposal aims to deliver 71 two and three-bedroom townhouses and 29 one and two-bedroom apartments in a mix of two and three-storey buildings.
As required under the ACT Government’s conditions of sale of the land to Dish, the proposed apartment building includes 28 affordable dwellings.
According to the plans, there will be 44 two-storey, two-bedroom and 27 three-storey, three-bedroom townhouses, and open space will vary from 31 square metres to 50 square metres, with the three corner townhouses having 64 to 65 square metres of open space.
Resident and visitor parking for the development will be provided in a single level basement that runs the length of the site, and each townhouse will have direct access from a secure space.


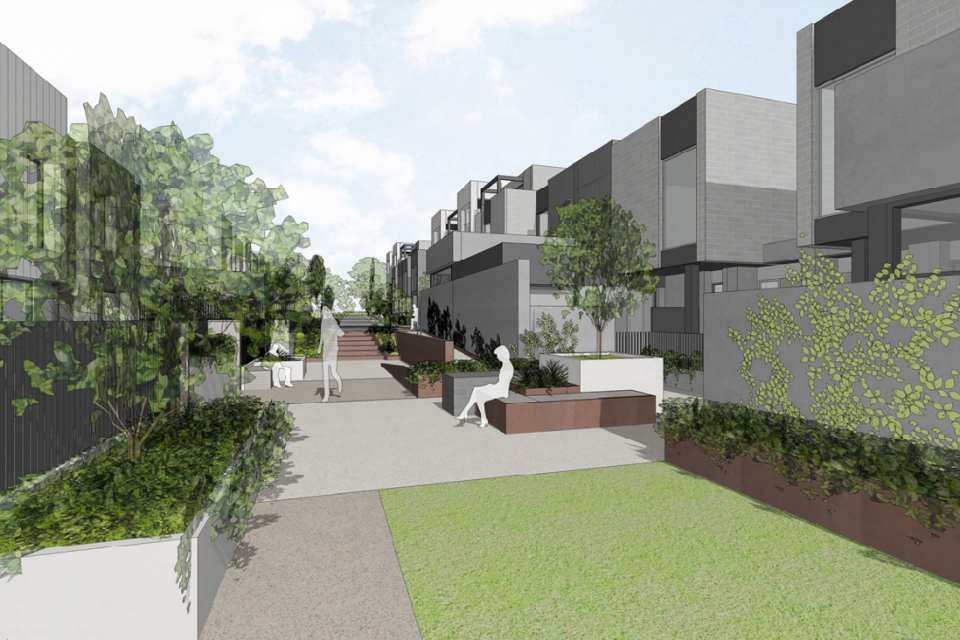
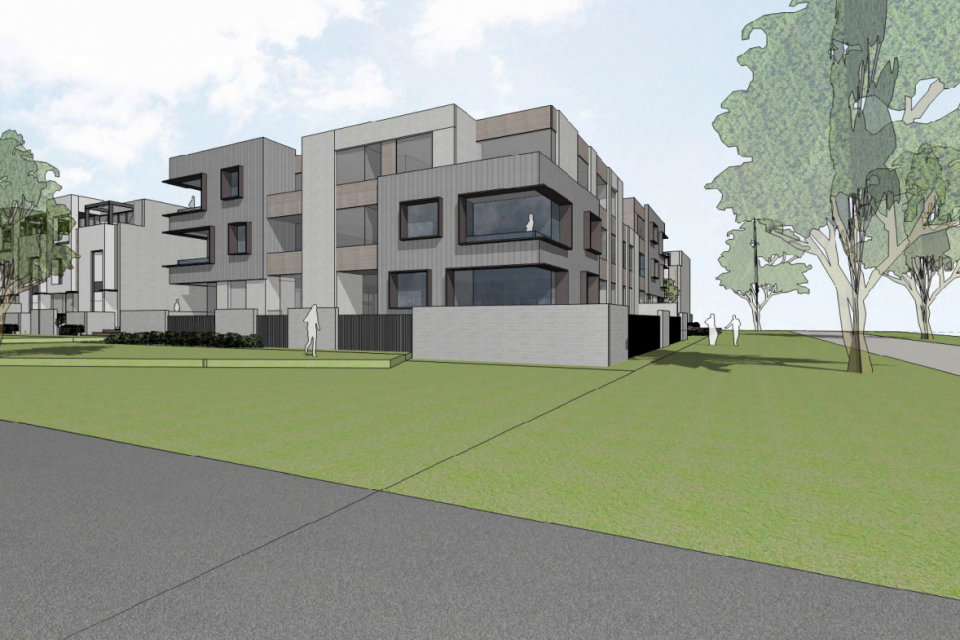
The entrance to the development will be from Camilleri Street and a ramp will take residents and visitors down to the basement car park.
The plans also show an internal road and cycle and pedestrian path through the development to Kate Crace Street.
The three-storey apartment building occupies the south-east corner of the block. The 10 ground floor units will enjoy a variety of open space, with the two corner ones having 47 and 60 square metres available.
The building will have lobby areas, lifts and stairwell. All the apartments will have two bedrooms.
Turco says in the plans that a mix of brick, render, sheet metal, timber and dark metal window frames used in different combinations will create interest to the facades and give each cluster of units their own identity.
It says a blend of landscape materials and raised planters will define a passageway for pedestrian use and create unique spaces that will become an extension of the residents’ gardens.
The plans show trees along the street frontages, as well as plantings and seating along the internal road and another pedestrian thoroughfare.
The development site is only a short walk to the Gungahlin Marketplace and light rail on Flemington Road.
Any comments, questions and feedback from the community can be sent to canberra@turcoassociates.com.au until 16 October 2020.
To view the plans, visit the Turco website.











