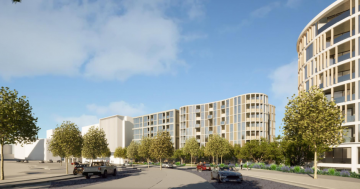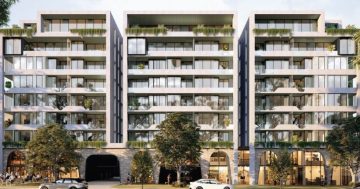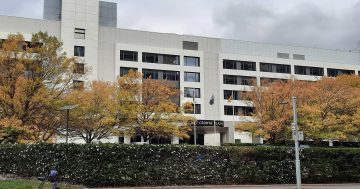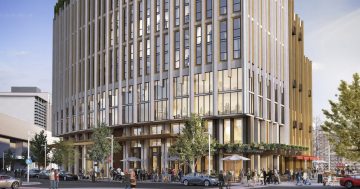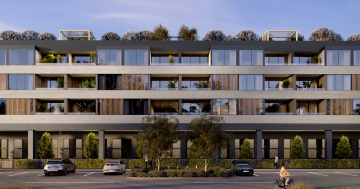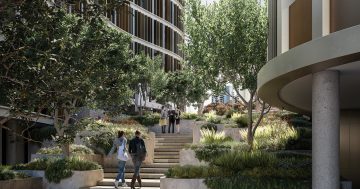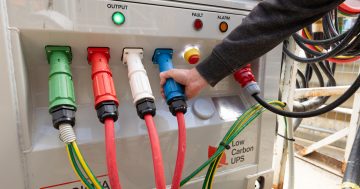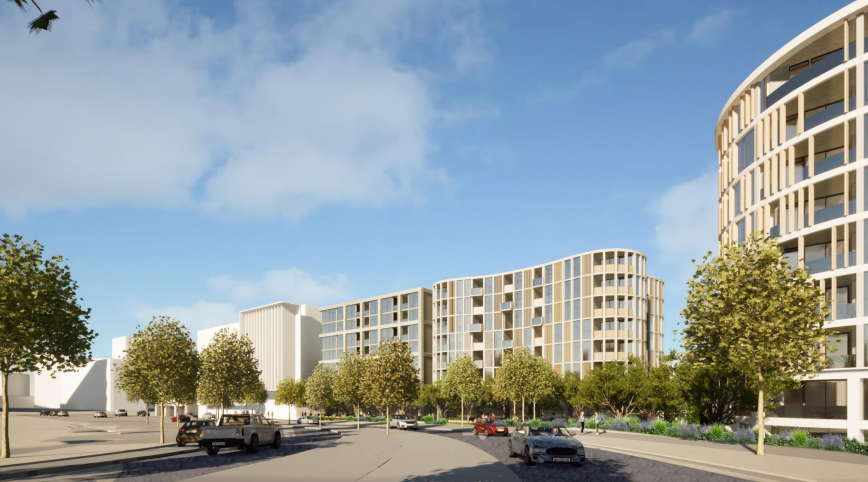
An artist’s impression of the proposed Allara Street development. Image: Fender Katsalidis.
Geocon has tweaked its design for the 356-unit Allara Street development in response to concerns mainly from neighbours about privacy, overshadowing and traffic impacts.
But residents in the adjacent Forum Apartments say the changes will not resolve the issues and the development does not comply with the National Capital Code.
The development giant has lodged its Works Approval applications with the National Capital Authority to demolish the current buildings on the city site (Block 16, Section 10) next to the Forum Apartments and construct three mixed-use residential blocks up to 25 metres tall.
Purdon Planning’s planning report says the three buildings vary between seven and nine storeys and include two levels of basement parking and a mezzanine level with 409 parking spaces and access from an internal driveway off Allara Street.
The dwelling mix includes 219 one-bedroom, 134 two-bedroom and three three-bedroom apartments.
The proposal includes one commercial tenancy on the ground floor of Building 2 fronting London Circuit with paved outdoor dining space.
A bike hub on the lower ground floor level of Building 2 will provide 90 bicycle parking spaces.
Residential amenities include a gymnasium, library and co-working space, dog wash, and a landscaped central plaza connecting London Circuit and Allara Street and a rooftop garden on Building 2 with an outdoor kitchen, lounge and swimming pool.
A landscaped central plaza with a mix of evergreen and deciduous trees, lounges and outdoor dining will connect London Circuit and Allara Street, but 28 trees on the site are slated for removal, six of them regulated.
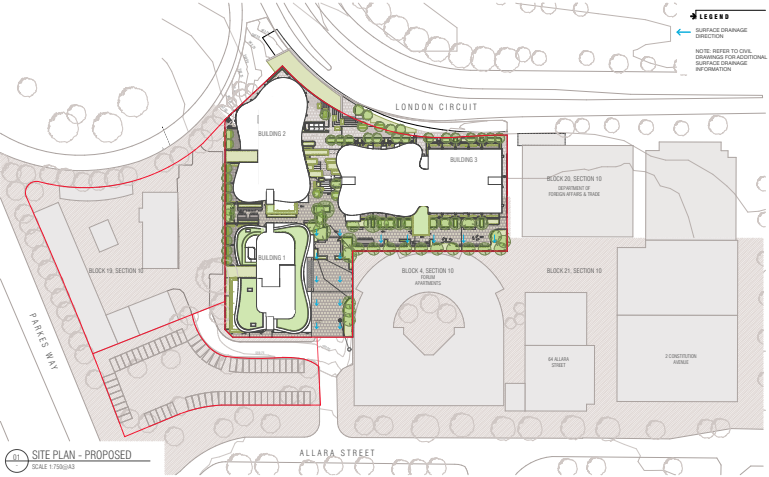
The site plan for the development, including the pedestrian plazas.
To help remedy the concerns from Forum Apartments residents, Geocon has refined the facades, enhanced setbacks, deployed privacy screens and clarified traffic arrangements.
The gap between the development and the shared boundary with the Forum Apartments will range from 13.6 metres to 15 metres to minimise overshadowing, impacts on views and maintain reasonable levels of privacy.
But the planning report acknowledges that overshadowing of the Forum Apartments will occur, with a portion of the building affected from noon at the winter solstice and from 6 pm at the summer solstice.
Of the new apartments, about half (182) will receive over three hours of sunlight to daytime living areas between 9 am and 3 pm during the winter solstice, while the rest will get one to two hours.
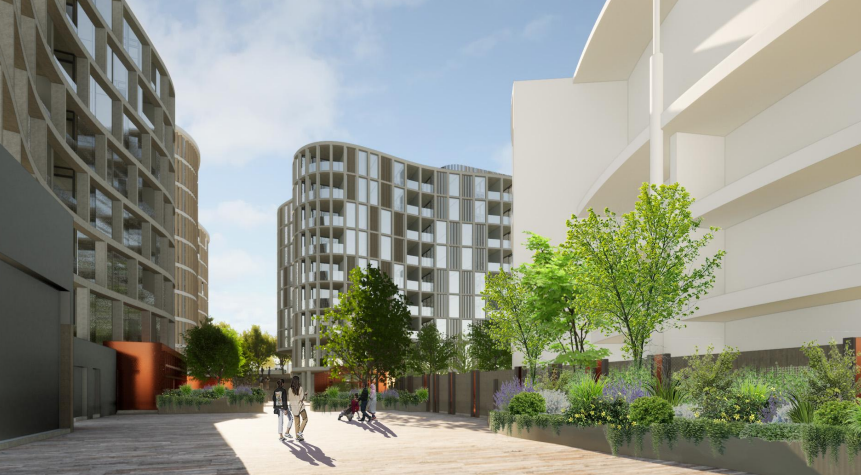
Another view of the development and the pedestrian access.
Forum residents were also concerned that the proposed access wouldn’t be able to cope with the increase in traffic, with some wanting direct access from London Circuit.
But the consultation response said that this was not possible due to the topography of the site, traffic safety and Transport Canberra and City Services standards.
The raising of London Circuit to facilitate the light rail extension is also an issue.
It said the Traffic Report found that the Allara Street access was adequate for the expected traffic levels and would be safe.
But the Forum Working Group said in a statement that the proposal failed to satisfy a number of the objectives, principles and codes of the National Capital Plan and should not be approved.
The group said the proposed traffic management was woefully inadequate to meet the expected additional traffic load.
It said that because access from London Circuit had not been permitted, all traffic to and from the development would be required to use the existing narrow lane off Allara Street that currently serves the needs of The Forum, a public car park and the ACT works depot to the south.
“The development would bring about a fourfold increase of the load,” the group said.
“This means four times the number of cars entering and leaving the lane each day, and four times the number of service vehicles, including early morning garbage trucks and removal and delivery trucks, as well as pedestrian and cycle traffic.”
The group said that many residents bought their apartments for their outlook and access to winter sun.
“The proposed nine-storey buildings loom over the west and south-west facing Forum apartments, overshadowing apartments for much, if not all, of the day, blocking winter sun and views to Black Mountain and the Brindabella Hills,” the group said.
Geocon believes the development is ideally located near city services and attractions, including the lake, the theatre precinct, shops, restaurants and light rail, and will appeal to live-in owner-occupiers and investors.
Submissions can be made via email to WAconsultation@nca.gov.au until 5 pm on 21 June 2022.












