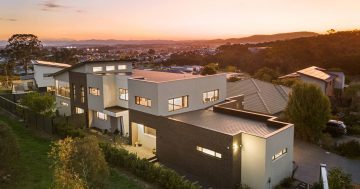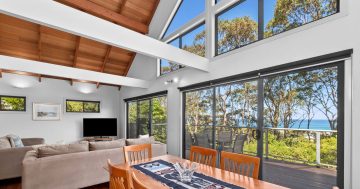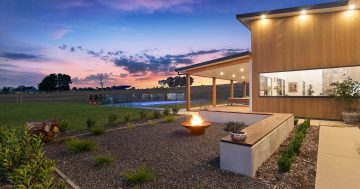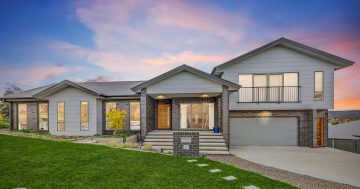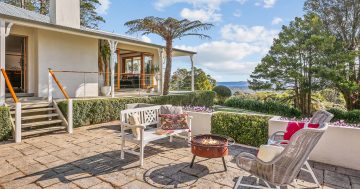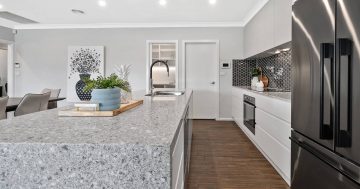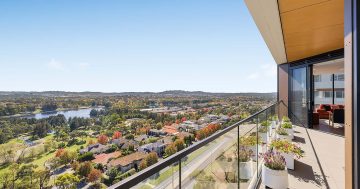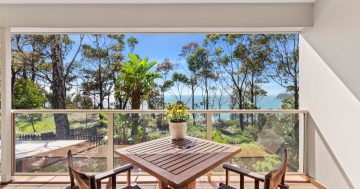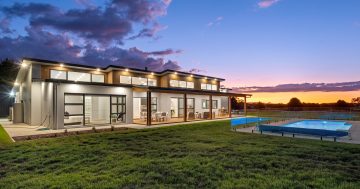
A meticulously-designed home modelled on a Normandy artist’s barn and set amidst 1780 acres of native bush and pasture is for sale near the scenic rural village of Michelago.
Extraordinary attention to detail has gone into the design and building of ‘McCallum’ which features blackbutt timber flooring, large exposed timber bridge beams, vaulted timber ceilings, extensive use of recycled wood and two hand-built stone fireplaces.
Located at 759 Micalago Road, the property is on the market for $1,990,000 and includes an adjacent building – almost part of the house – which could be used as a teenage retreat or for extended family and an additional separate guest house.
There is also a 100-year-old historic shearing shed, a garage and double carport, a six mega-litre dam, three tanks, 900 juvenile olive trees and hundreds of natural plume trees.
Listing agent, Chris Churchill of Peter Blackshaw Real Estate Queanbeyan and Jerrabomberra, describes the property as a real surprise package which “maintains the natural beauty of the country while creating a sophisticated and upmarket home and garden”.
“From the driveway’s stone entry at around 750 metres, the property rises to over 1,100 metres where the views are breathtaking,” Mr Churchill said.
Mr Churchill said the house is a one-off design resulting from a collaboration between the owner, the architect, and the builder.
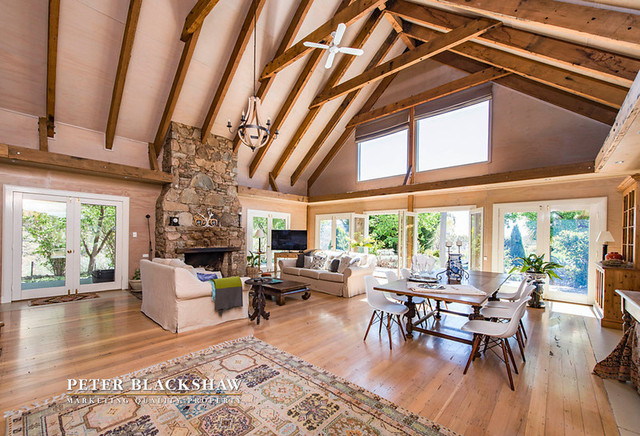
“It’s a very, very unique house with lots of character and lots of little touches,” Mr Churchill said.
“The house is filled with light from the many windows and French doors and the views are just delightful to Mount Tenant surrounding hills, bush and garden.”
Mr Churchill said the home encompasses two buildings and can be used as a large five-bedroom family home or two distinct living areas – with the second building possibly used for teenagers, extended family or a home office.
Located on the ground floor of the main building is a double bedroom with ensuite, a third bedroom or office, a powder room, a large laundry, a large walk-in pantry with a cellar below, and a farm kitchen with all the mod cons.


There is also a north-facing, double story family room with a massive monster stone fireplace.
“The French doors open on all three sides to the wide covered verandas, which provide a perfect outdoor deck area to take in nature and enjoy life with your friends and family,” Mr Churchill said.

Upstairs there is a mezzanine sitting room off an impressive master suite with an ensuite, a walk-in robe and a Juliet balcony.
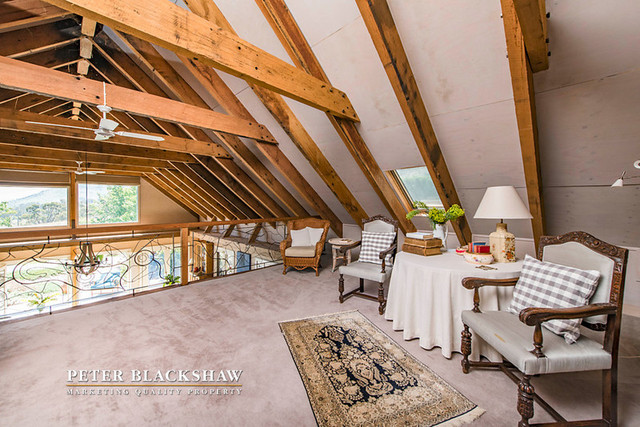
The separate bedroom wing adjoins the terrace off the main building and has two bedrooms and a sitting room or third bedroom, as well as a separate bathroom and fireplace.
The separate guest house is around 500 metres from the main homestead and features corrugated walls and polished concrete floors. It includes a spacious kitchen, two bedrooms, a sitting room, a large bathroom/laundry and a double garage.
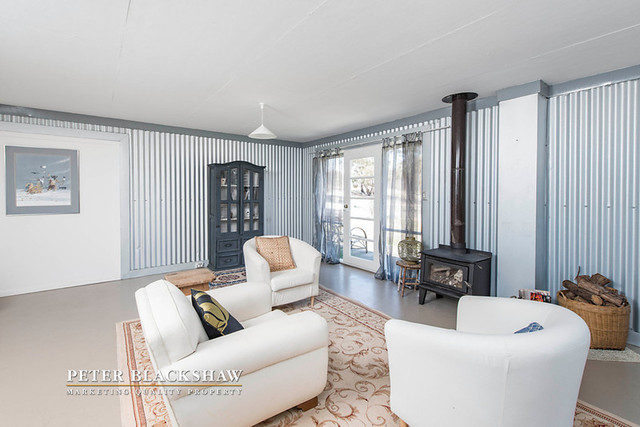
‘McCallum’ is about 45 minutes’ drive from Canberra and is close to the village of Michelago with a population of around 560.
For more information contact Mr Churchill on 0417 080 460 or click here for more details. There will be an open house today (November 25) from 1.30 pm to 2.30 pm.












