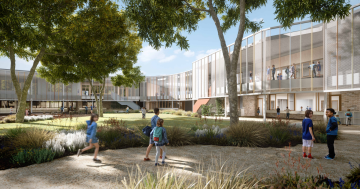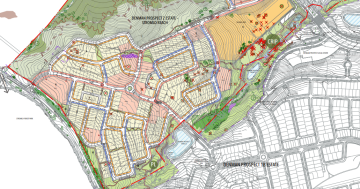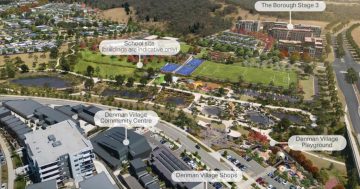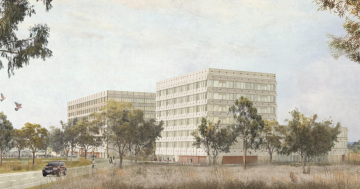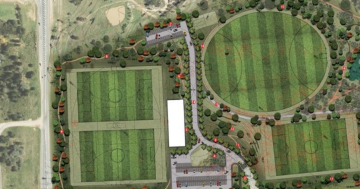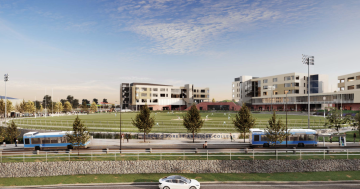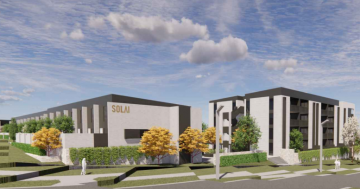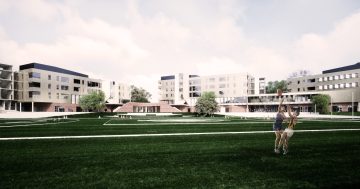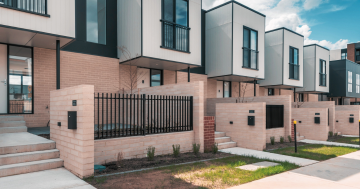
The Master Plan for the new Molonglo Valley suburb of Whitlam. Photo from the DA.
The first stage of the planned new suburb of Whitlam in the Molonglo Valley will consist of 542 single residential blocks and nine multi-unit blocks with a maximum of 77 dwellings, according to the planning documents in the development application.
Stage 1 will also include two ponds, roads, utility services, footpaths, landscaping, and urban open spaces including a park.
Block sizes range from 150 m2 to 1,027 m2, which the documents say will cater for a wide range of buyers, providing affordability and choice, and promoting a mix of innovative housing designs. “One of the key objectives within Whitlam is to offer a diverse range of housing types to encourage affordability and a mix of demographics within the estate,” it says.
There will be 70 single dwelling blocks of 150-249m2, 40 251-350m2, 105 351-450m2, 66 451-499m2, 202 500-650m2 and 59 6512+.
The multi-unit blocks are located on the edge of the estate at important intersections as landmark developments that present the character of the estate.
Stage One requires a construction standard for all houses of Bushfire Attack Level (BAL) 12.5.
The planning documents say that Stage 1 will be divided into smaller neighbourhoods that have their own unique streetscape character, forming ‘villages’ defined by their street trees. These are mainly exotic deciduous trees, allowing sunshine during winter and shade in the summer to mitigate any urban heat island effect.

Stage 1 of Whitlam will include 542 single blocks and nine multi-unit blocks.
There will be four entrances to the estate from John Gorton Drive to enhance the village concept and disperse traffic. Vehicular laneways will be provided at the rear of the larger residential blocks along the major collector road.
The open space includes a landscaped pond that the planning documents say will be a valuable neighbourhood recreation resource. A passive recreation space is proposed adjacent to the pond, including fixed shelters, loop footpaths and barbecues.
On the southern side of the collector road, the main open space for Stage 1 will be the suburb’s first Local Neighbourhood Park which will provide play experiences and activities suitable for a range of age groups, with shade sails sheltering fixed play equipment for younger ages.
Pedestrian and shared paths will provide pedestrian and bicycle connections throughout the neighbourhood, linking streets, recreation open spaces and local parks, as well as to bus stops.
It is proposed that an ‘artistic’ landmark installation will announce the new Whitlam Estate and the main entry road will be a formal boulevard with a triple row of trees.
Three remnant eucalyptus trees will be retained on the site.
The site was historically used by the Royal Military College for live-fire training and 10 per cent of the site still needs to be cleared of unexploded ordnance. The Suburban Land Agency will remediate the site before work begins on the estate.
To view the plans, go here.












