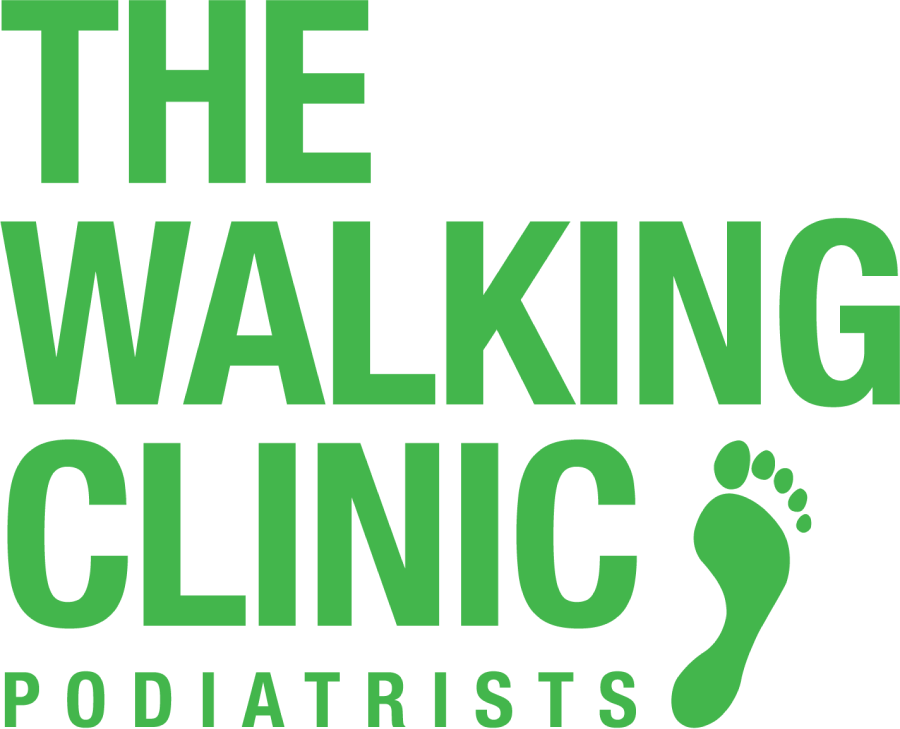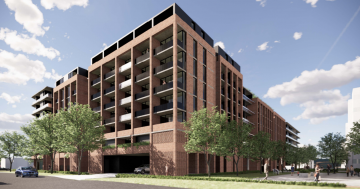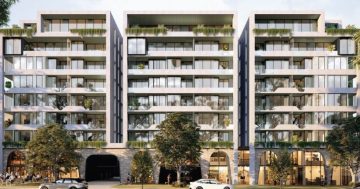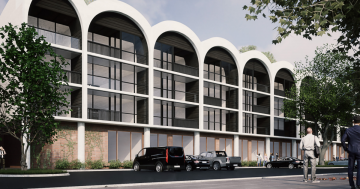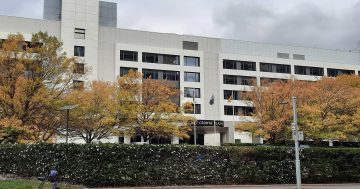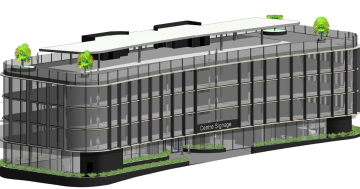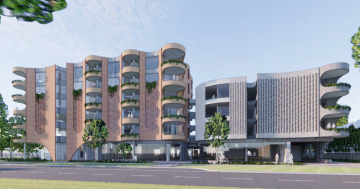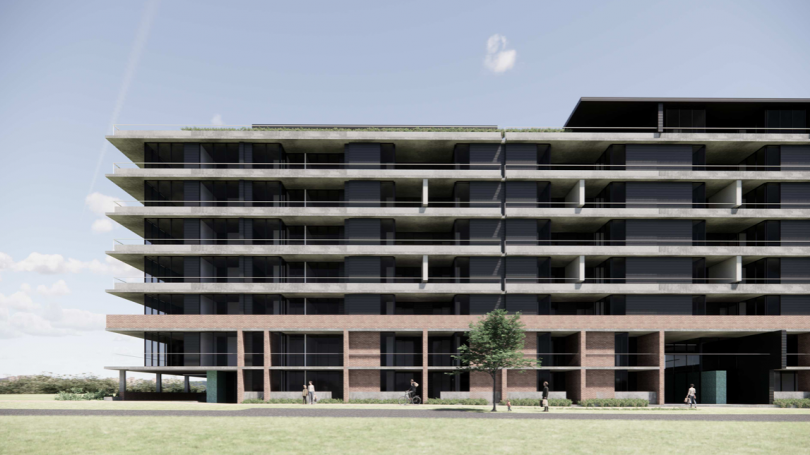
An illustration of the proposed apartment block. Image: Purdon Planning.
A new multi-storey residential proposal for a block in Greenway poses traffic, parking and overshadowing concerns, according to local residents.
The Simunic Brothers’ Empire Global company wants to build an eight-storey building of about 144 units on a rear section of Block 2 Section 57 at 305 Anketell Street, fronting Limburg Way near the lake. The entire block is occupied by Margaret Guilfoyle House and a Wilson’s car park.
The building will include rooftop and ground-level gardens and two levels of basement car parking.
This would be Stage 1 of an overall development on the 7280 square metre site, which was the subject of a previous proposal from the same developer in 2017 for 375 units over four buildings of seven and eight storeys and 400 car spaces.
The new proposal is at pre-DA consultation stage and is being handled by Purdon Planning, which also presented the previous proposal to the Tuggeranong Community Council.
The southern section of Anketell Street is a mix of apartments blocks and commercial sites such as Bunnings, and the local residents’ group opposing the development says another high-rise block will only exacerbate traffic and parking issues.
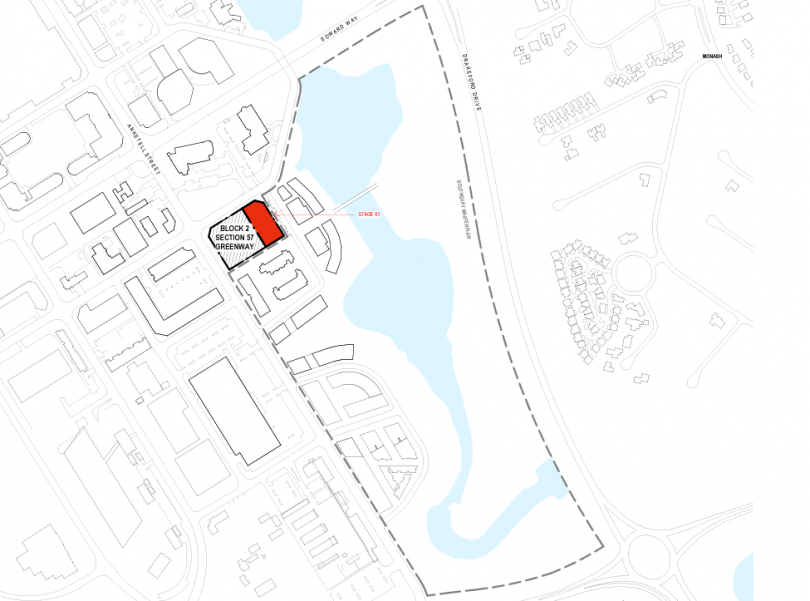
The map shows the section of the site to be developed in this proposal and the precinct boundary.
It says Stage 1 will have an estimated additional 180 vehicles daily on Anketell Street and Limburg Way, a narrow, busy road that has two dangerous sections – a tight bend near the children’s playground that safely can only be taken at 20 km/h and the corner of Reed St South, where cars exit the Watermark Apartments driveway.
The already-approved Geocon and Empire developments ‘Aspen Village’ and ‘Black Diamond’ (570 units) will also eventually pour 800 vehicles into Anketell Street.
Combined with business traffic, the residents’ group estimates an extra 1100 vehicles a day, making life more dangerous for pedestrians cross Anketell Street and creating access problems for emergency vehicles, with the police station located at the corner of Anketell Street and Soward Way and the ambulance station in Scollay Street.
Parking is already at a premium in the area and the group says the proposal will make matters worse as the site currently includes the 120-space car park and the proposal does not reveal how many spaces the new building might have.
It believes the building will pose privacy and noise issues for nearby residents in smaller blocks and overshadow the existing units in Watermark and SQ1, blocking out the sunlight.
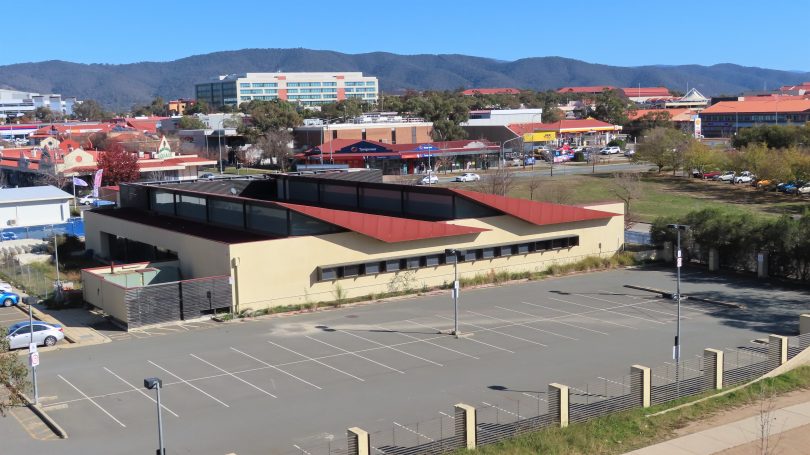
The Stage 1 site is currently a car park and is adjacent to Margaret Guilfoyle House. Photo: Supplied.
The residents also fear development creep, noting this is just Stage 1 and further plans for the site are unknown, as well as concerns that once approved more changes might be proposed. Under the planning rules, up to 12 storeys are allowed on the site.
”We believe that this site would be better used for community facilities (low rise) that would benefit all residents of Tuggeranong, Greenway and surrounding suburbs. This area currently does not have any community facilities,” the group says.
The community council is assisting the group but president Jeffrey Bollard says it has not adopted a position yet on the development and expects Purdon to eventually present the plans to council.
He says the council has received feedback about parking pressures and traffic flow issues in that area.
There appears to be overflow from the residential blocks filling the public car parks, and competition between business customers and those trying to avoid fees.
It will come down to the quality of the building and how it integrates with the existing urban landscape, he says.









