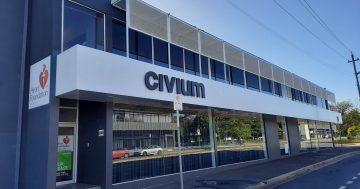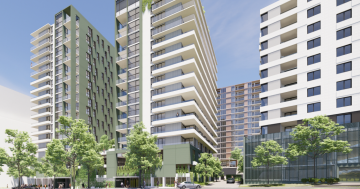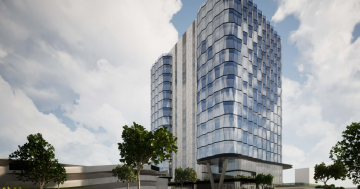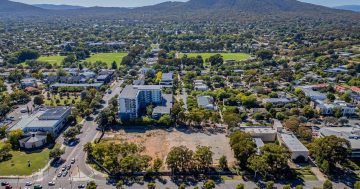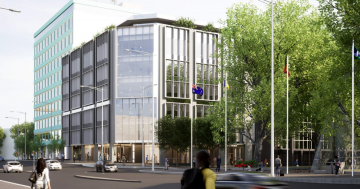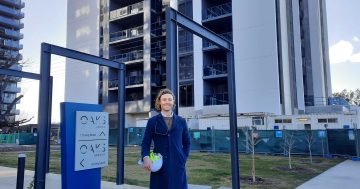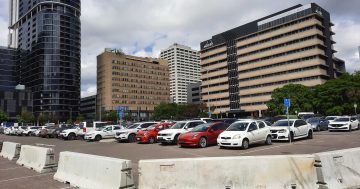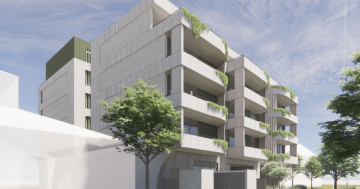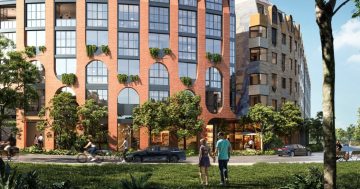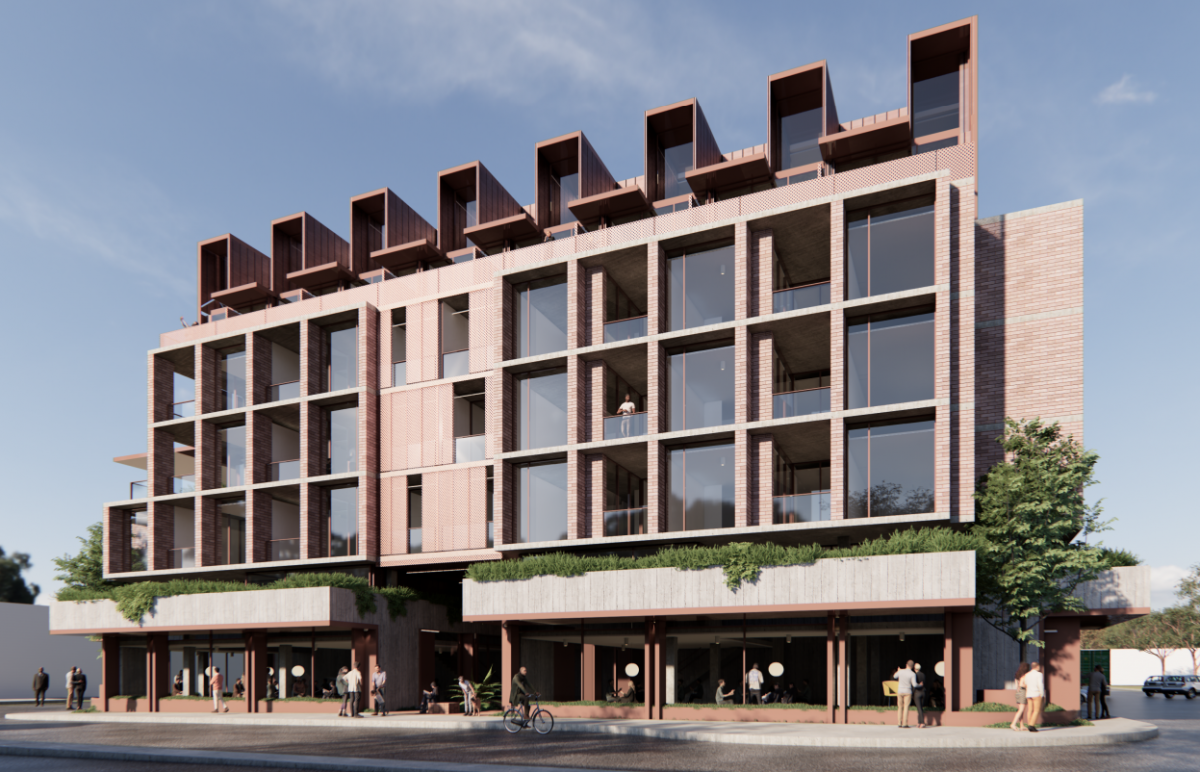
An artist’s impression of the Phillip development. The proposal will change the dynamic in the area. Photo: Stewart Architecture.
It’s part of the changing face of the Phillip service district.
A development application for a mixed-use Build-to-Rent project on Townshend Street, between Grenville and Colbee Courts, is the second to be lodged there, injecting medium-density accommodation into the mainly small business area.
The service district on the southern side of Hindmarsh Drive has been running out of steam in recent years and developers have been eyeing off sites for boutique mixed-use projects.
In nearby Botany Street, Intellectual Property Group is planning to build a four-storey plus attic hotel, bar and restaurant.
But there is some disquiet about what this may mean for the provision of trades and services in the Woden area.
The Townshend Street proposal will replace a two-storey office building with a 22-metre-high, five-storey plus attic complex with three ground-floor commercial tenancies totalling 582 square metres of floor space.
While the Phillip Precinct Code limits buildings to a maximum of four storeys, a fifth is allowed where the development fronts either Townshend Street, Colbee Court or Dundas Court, and the fifth storey is set back a minimum of three metres from the front boundary.
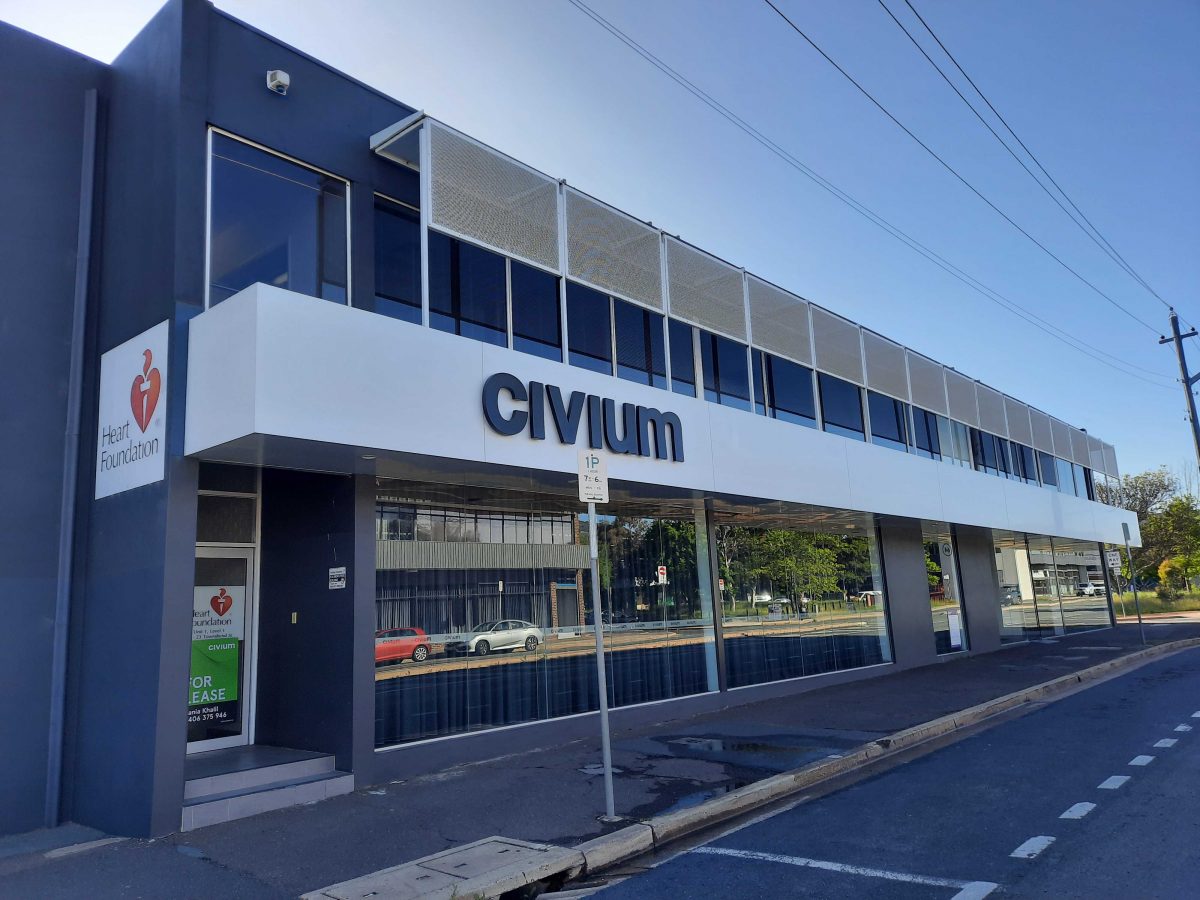
The current building on the Townshend Street site. Photo: Ian Bushnell.
Civium Property Group’s DA follows its application last November to change the Crown lease of 17 Townshend Street to allow commercial accommodation and residential use and remove the requirement for general and professional offices and professional rooms to be located on the upper floor.
The residential component of the building is intended to be retained by the lessee for sub-letting in a Build-to-Rent model.
Above the double-height ground floor, the complex will comprise 43 units for short-term accommodation (18 x 1 bedroom/studio dwellings and 25 x 2-bedroom dwellings), with the attic level used as the second level of the dwellings on level 4.
The DA, prepared by Purdon Planning, says the redevelopment will act as a catalyst for change within the Phillip Service Trades Precinct.
“The proposed building has been considered in relation to the wider Woden Town Centre Masterplan through the provision of medium-density housing along Townshend Street fronting Colbee Court parkland to bring more activity to the area after work hours and will introduce a new design to Townshend Street to encourage a similar vibrancy as Braddon,” it says.
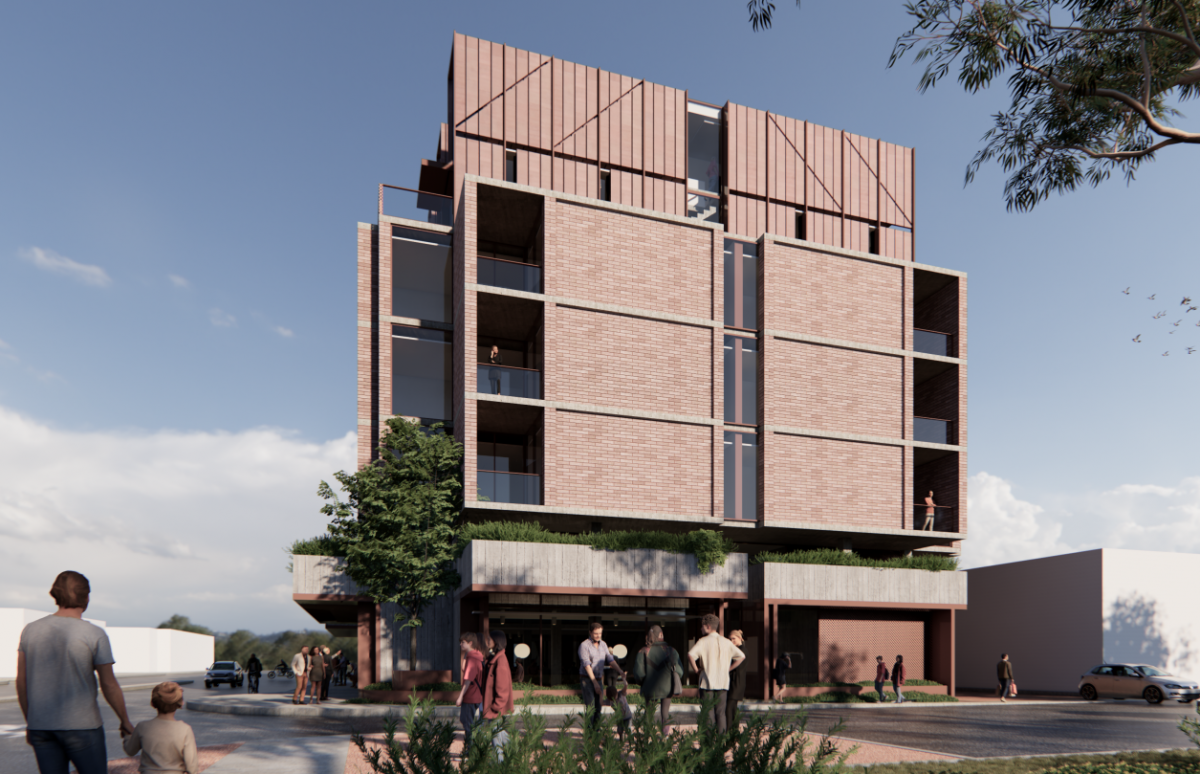
A side view of the proposed development in Phillip. Photo: Stewart Architecture.
The ground floor will have vegetated pedestrian awnings, a publicly accessible pedestrian laneway in the middle of the complex and an access driveway at the rear.
A covered communal garden to provide amenity for residents is proposed for level 2.
Two levels of basement car parking will provide 65 car parking spaces, including nine for the commercial tenants, with entry from the rear lane off Grenville and Colbee Courts.
The commercial spaces, including a cafe, will require 22 spaces, but the DA says these can be found off-site within 200 metres, as can the 13 visitor spaces.
Residents will be able to secure bicycles in lockable storage areas in the basement, while the commercial space will include long-stay bicycle parking spaces.
Waste rooms for residents and the commercial units will be on the ground level at the rear of the building, and the residential units will have waste chutes.
Comment on the DA closes on 14 April.












