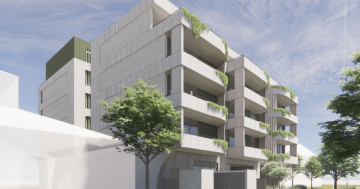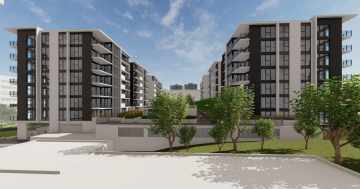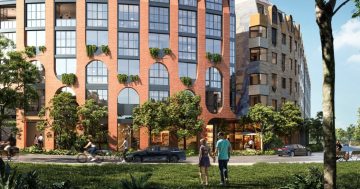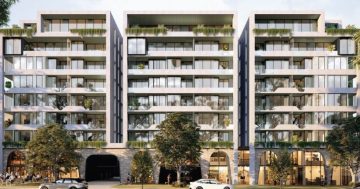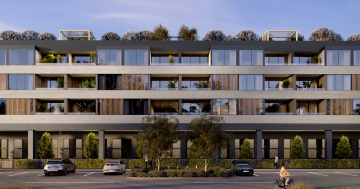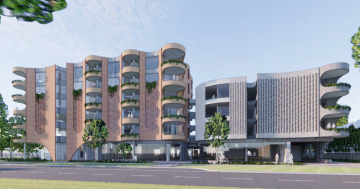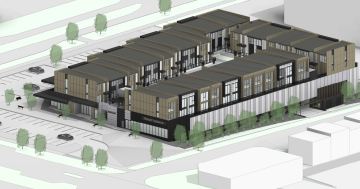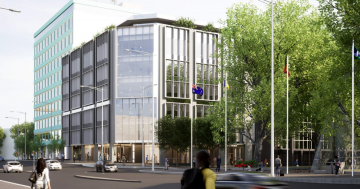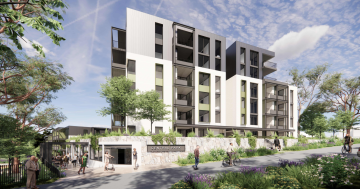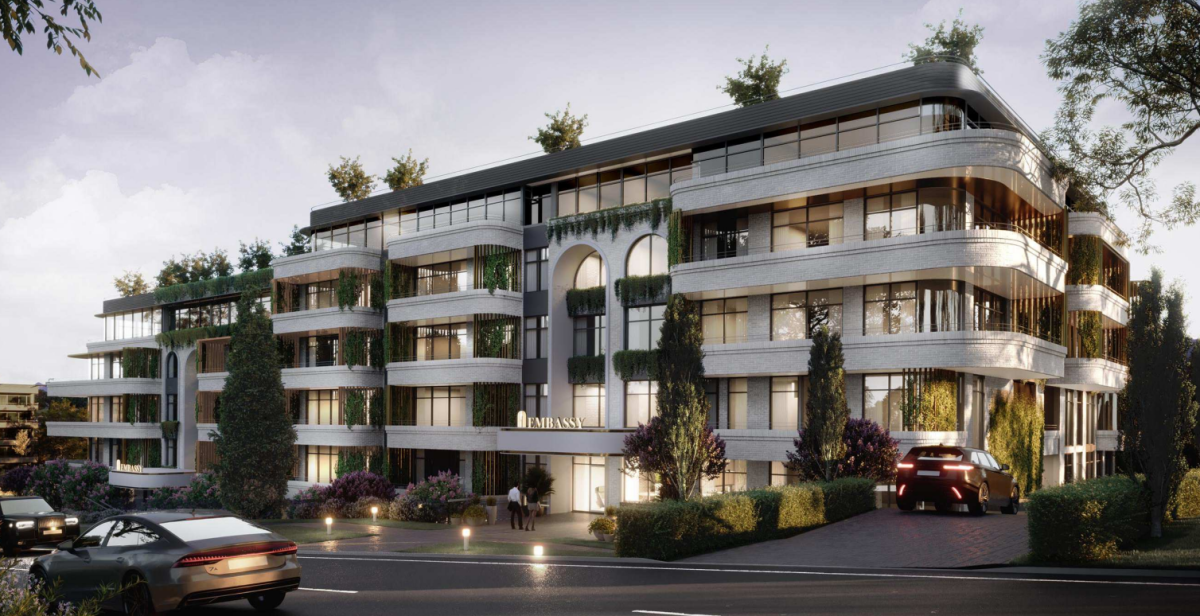
An artist’s impression of the Embassy proposal in Deakin. Homes will have three and four bedrooms. Images: Hugh Gordon Architects.
A prime block next to Adelaide Avenue in Deakin will be developed for high-end apartments under a new development application, the latest in a number of proposals for the 2973 square metre site.
The site at 38 Grey Street (Block 13 Section 49) had been home to the Margaret Dimoff Art Gallery until May.
Previous proposals included a four- to five-storey aged care facility from Provectus Care that had received conditional approval but had been dogged by community concerns about traffic and parking issues.
In 2022, Peter Micalos’s Intellectual Property Group unveiled plans for a five-storey building of serviced apartments, a build-to-rent component, a medical centre and a bakery/cafe and restaurant, with access to future light rail in mind.
By 2023, that changed to 140 serviced apartments, a below-ground brasserie and a medical centre, but the National Capital Design Review Panel poured cold water on it. It recommended that the proponent go back to the drawing board.
The panel said it could not support the below-ground commercial spaces, the proposal failed to respond to its Deakin environment and criticised a lack of natural light and ventilation.
This new DA responds directly to the panel’s advice, overhauling the design to propose 50 three and four-bedroom residential apartments and three ground-floor commercial units for an art gallery/shop, day spa and a club lounge/restaurant for residents.
Mr Micalos said the developer listened to government, Panel and community feedback.
“There were concerns around the density, traffic and general complexity of the initial mixed-use BTR, hotel and commercial scheme,” he said.
“We decided to completely scale back the development to just 53 extra large units targeting downsizers and retirees in the area for which we know there is a huge market for but with limited choice of supply.”
The development will sit on two basement levels where 134 on-site car parking spaces are proposed including 120 in garages with EV charging points, 12 conventional spaces with EV charging for visitors and two disabled spaces.
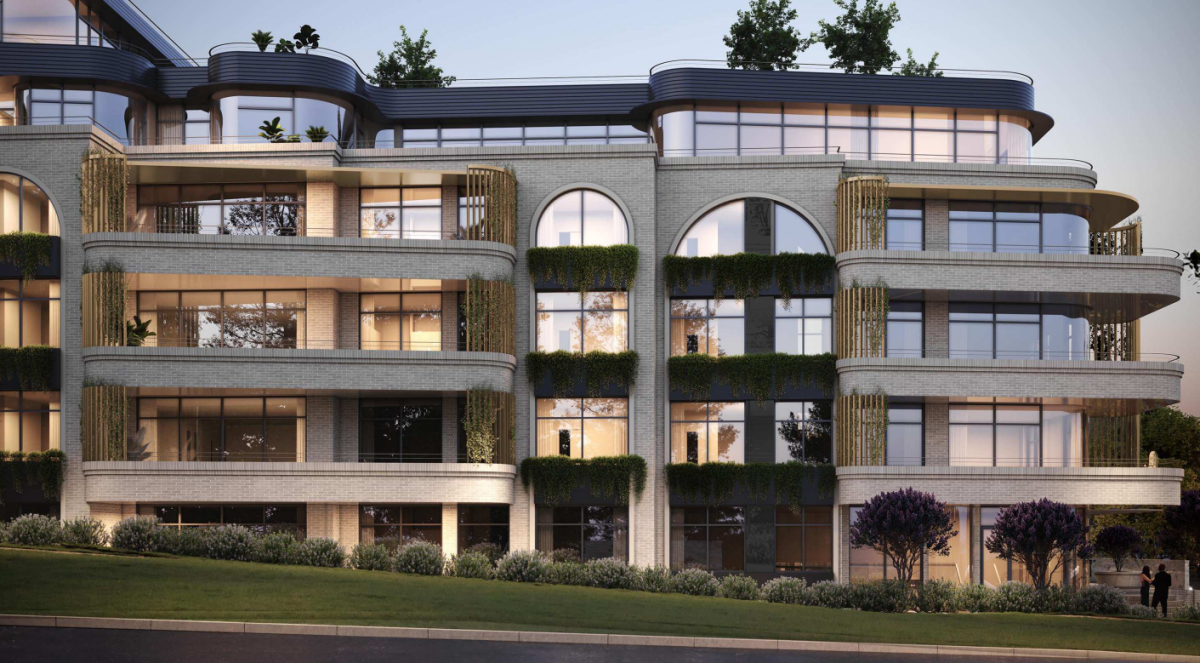
Another view of the proposal. The DA says the reduced density will be a better fit for Deakin.
Vehicles will access the basement via a new crossover to Grey Street in the southeast corner of the site.
The DA’s traffic report says the proposal is expected to generate about 49 vehicle trips during the morning and evening peaks, which the existing road network can cope with.
The DA says the proposal’s reduced density was a better fit for the residential character of the area.
“The building has been specifically designed and marketed to provide spacious, high-quality apartment living with a minimum of three bedrooms, which would support the needs of the community,” it says.
It has also been designed to highlight the national significance of Adelaide Avenue, presenting a “refined, elegant building that emphasises important design elements that characterise the area”.
These include entrance archways and curved awnings.
Ground-floor apartments have courtyards, while those above have generous balconies.
The floor plan has been reorientated, and floor-to-ceiling heights increased to ensure enough natural light and cross-ventilation, with windows on at least two sides of each unit.
The existing street trees and verge trees adjacent to the site will be retained, and there are areas for further trees to be planted as part of the landscape design.
Intellectual Property Group is also involved in The Markets in Belconnen.*
Comment on the Deakin DA closes on 4 September.
*A previous version said the Group was also involved in the Hellenic Club development, but Mr Micalos was only advising on that project.












