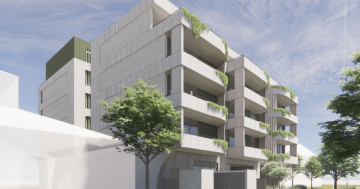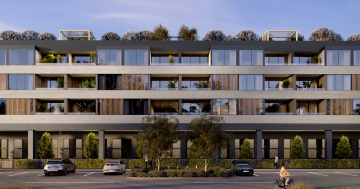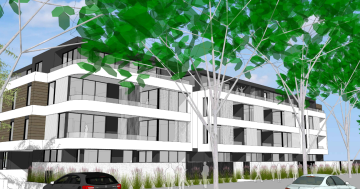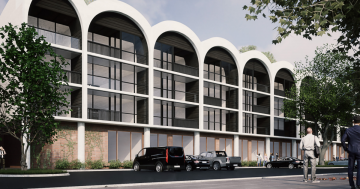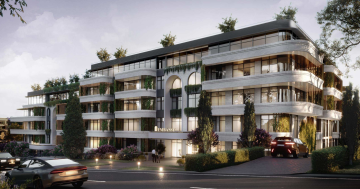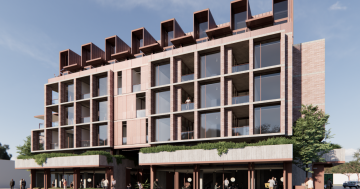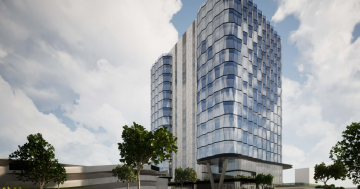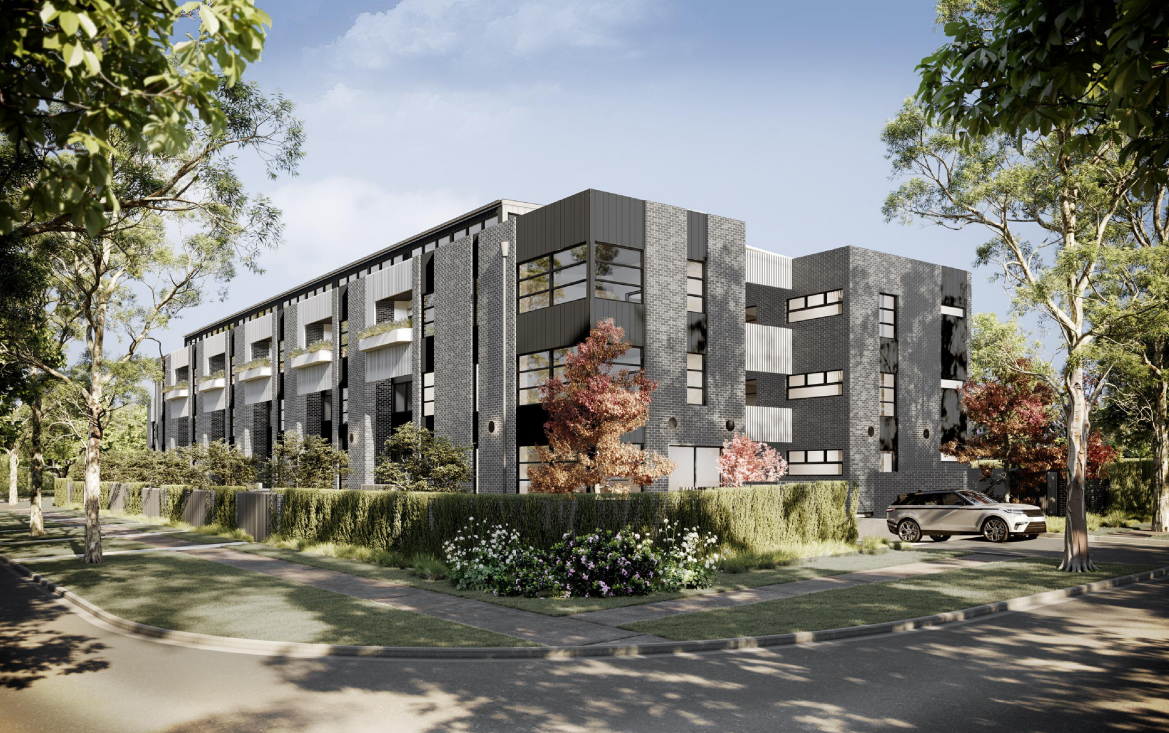
An artist’s impression of the proposed development in Dickson. It will offer three-bedroom family apartments. Images: Shaw Building Group.
Is this the shape of things to come in the inner north?
Three single residences in Dickson at 2-6 Stockdale Street will make way for an $8.6 million* four-storey multi-housing development containing 21 three-bedroom apartments pitched at families or large households wanting an inner city lifestyle set back from the Northbourne corridor.
The three RZ4-zoned blocks on Stockdale Street, bound by Dooring and Randell streets, make up a total area of 2136 square metres.
The DA from Shaw Building Group, prepared by Purdon Planning, says the proposal will provide a middle ground between the less intense RZ3 to the east and the more intense CZ5 to the west while delivering the housing sought in RZ4.
“This proposal can provide more opportunities for families who want to live close to Northbourne Avenue in a medium-density building,” the DA says.
The plans show a mix of two-level and one-level apartments with courtyards on the ground, balconies, and winter gardens on the top level.
Three of the units are adaptable.
An atrium is proposed on level 2 to act as a natural light well and provide indoor greenery.
A 370 sqm landscaped communal space is located on the ground floor close to the building’s main entry.
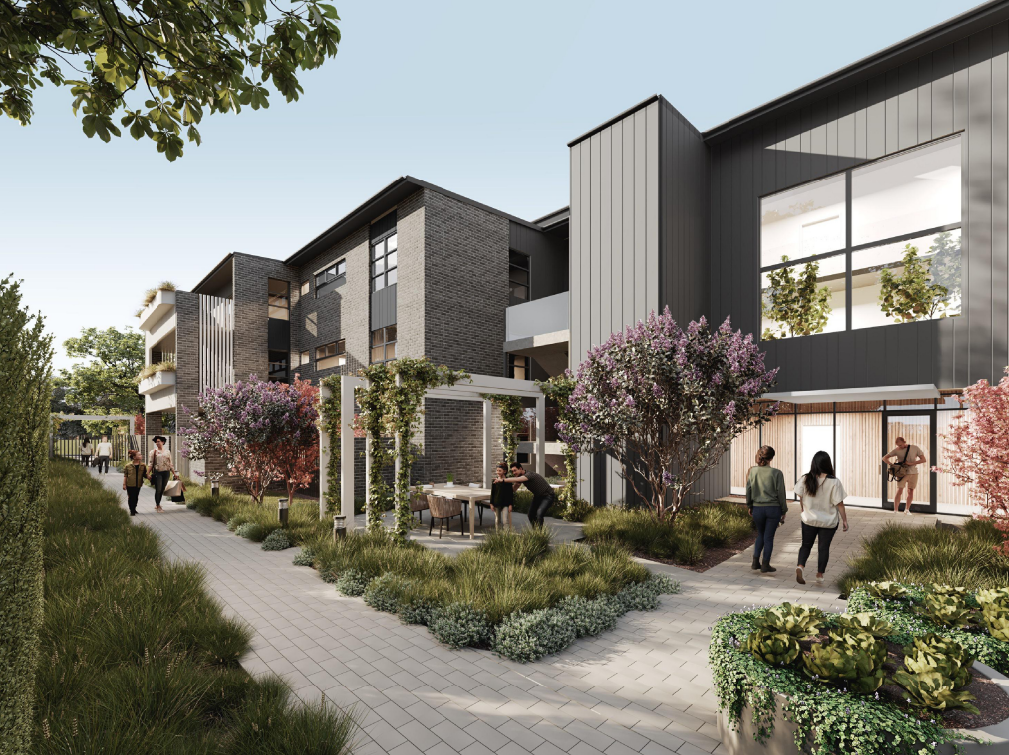
The proposed public pathway past the development and the internal courtyard for residents.
The development will sit on two basement levels with 21 resident parking spaces with EV-ready charging and four e-scooter charging stations.
Access will be from a driveway on Dooring Street and a ramp down to the basement.
A new accessible public path is also proposed between Dooring Street and Randell Street “for better community access to open space”.
“This is a new community asset that will encourage active travel through an existing green mesh of local streets,” the DA says.
Seven trees will be removed, but most will be retained on the street, while plantings in the front setbacks allow for mature tree growth and shade canopy to provide privacy to ground-level units.
Existing trees will be retained on the north side of the building, which will reduce urban heat impacts and contribute shade and amenity to the street.
The proposal also seeks approval for consolidation of the existing blocks, a lease variation to limit the dwellings permitted to 21, and driveway removals and relocation.
Comment on the DA closes on 13 September.
*A previous version incorrectly reported that this was an $86 million project.












