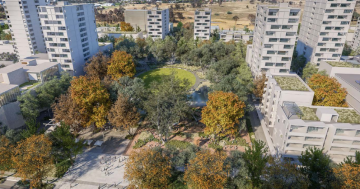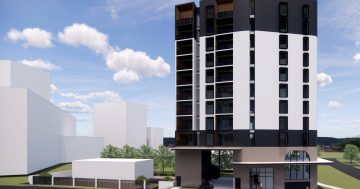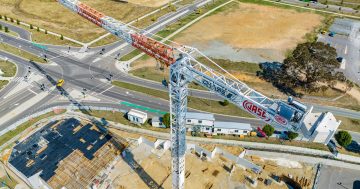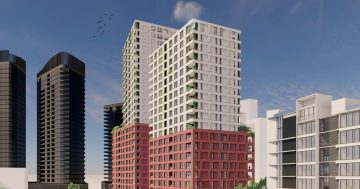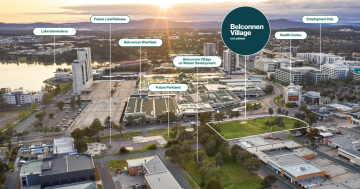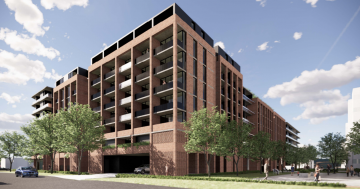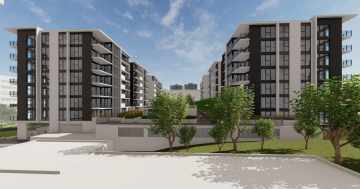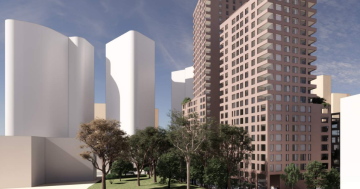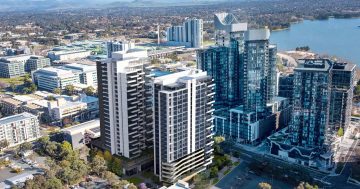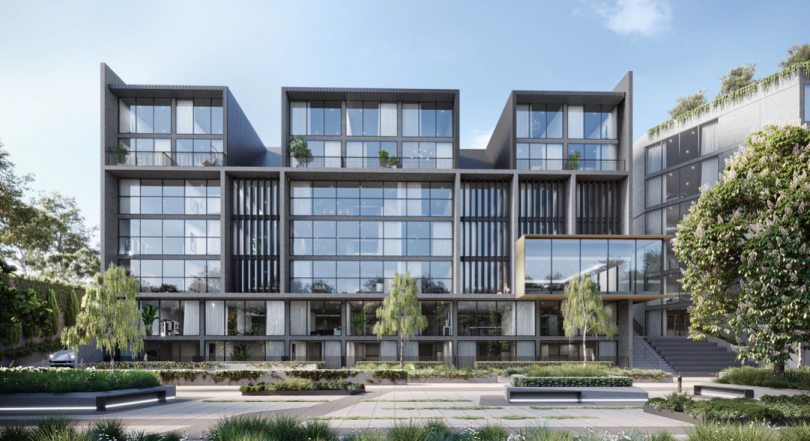
An artist’s impression of the proposed development in Gungahlin Town Centre. Image: Cox Architecture.
The first stage of a new mixed-use precinct on the northeast corner of the Gungahlin Town Centre will rise to seven storeys and contain about 50 units.
The proponent, Platinum Accounting, is planning a three-stage development for the site on the corner of Manning Clark Crescent and Anthony Rolfe Avenue, with this proposal to be built on its northwest corner.
Consultation has opened on the proposal ahead of a development application being lodged.
The site is identified as mixed-use within the Gungahlin Precinct Code and is zoned CZ5 – Mixed Use Zone.
The first stage proposed also includes two commercial tenancies, and the development will have basement parking and an attic. It will offer a broad mix of one-, two-, three- and four-bedroom apartments.
Preliminary plans from Cox Architecture show two buildings rising from level one, linked by an external pedestrian staircase.
Dark industrial-styled framed glazing will be used for large portions of the facade, together with dark aluminium glazing.
The project website says exposed precast concrete will frame the industrial windows as well as being the main material for the east and west facades.
Thin metal balustrading will be used for the rooftop terrace and internal voids, complemented by the dark metal cladding and dark metal deck roof.
In the basement, 47 parking spaces are provided, with 25 at level one, part of which will be below ground due to the site’s slope. Further parking will be included as the site progresses.
The plans show an access laneway from Ernest Cavanagh Street.
The development will be close to shops and services, the new cinema and light rail.
A community feedback form is available on the project’s website.
There has been a flurry of developments proposed for the eastern side Gungahlin Town Centre recently.
Dish Developments, with Turco and Associates architects, wants to build 100 dwellings on Block 7 Section 249, on the corner of Kate Crace Street and Camilleri Way, with outlooks across Camilleri Way to the Mulanggari Grasslands Nature Reserve.
Canberra developer POD Projects Group has proposed 570 units across four buildings on the 12,000 square-metre Block 3 Section 229, bounded by Anthony Rolfe Avenue, Ernest Cavanagh Street, Kate Crace Street and Hinder Street.
It is to be subdivided into three separate blocks, with 150 dwellings in Building A; 160 in each of Buildings B1 and B2; and 100 in Building C, which will be a build-to-rent project.
Glav Corp has submitted a development application for a 152-unit, mixed-use development on the 3196 square-metre site at Block 3 Section 227, on the corner of Kate Crace Street and Efkarpidis Street.
East Garden Apartments is designed to evolve into a shared community for future lifestyles, and features drone delivery areas.
There have been concerns that too much residential development is being proposed in Gungahlin Town Centre at the expense of commercial or office buildings that might bring more jobs to the area.












