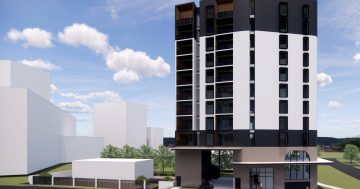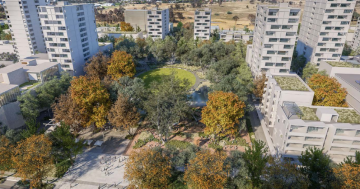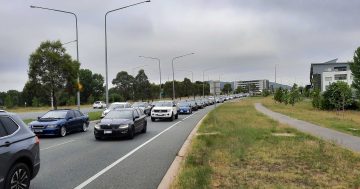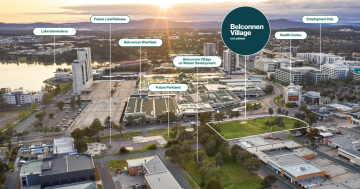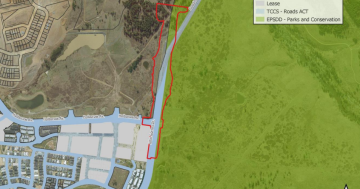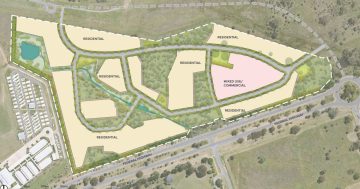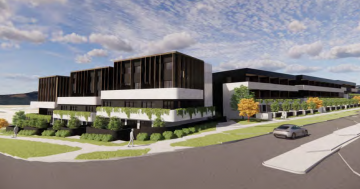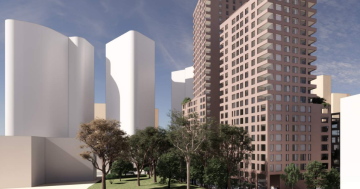For some years, the Gungahlin Community Council has been campaigning to get someone in the ACT Government to realise that our Town Centre land is disappearing quickly under endless townhouses. Meanwhile the once-promised 23,000 jobs were nowhere to be seen…
Finally the ACT Government has listened and the first-stage result is now out for comment.
The plan below depicts the need to divert “through traffic” around the town centre, and the extension of the commercial core to the east along Hibberson Street.
ACTPLA presented the plan at our May meeting—you can view video of the entire meeting.
It’s now over to Gungahlin residents to lodge your thoughts on the concept plan. On our website you will find details on how to submit your thoughts to ACTPLA, links to various articles about the issue, plus related maps.

Our general impression is that it is great to see some planners working on this project who are as passionate about “saving the town centre” as we are.
The more intense commercial use could extend into the areas shown as lighter blue (lower density) to the south, as there would be no residential impacts, and more intense equals more jobs.
The “gateway” treatment of the top end of Hibberson Street will be critical to get right, as only “destination traffic” should proceed into the town centre. “Through traffic” should be diverted around the centre down either of the Valley Way or Anthony Rolfe Drive. Hibberson Street must be a “high friction” thoroughfare (something like Childers Street at ANU) to aid this discouragement of traffic.
A similar gateway will be needed at the Ginn Street western end of the town centre to discourage morning commuters from going through the centre.
There will need to be careful controls via the precinct plan on the development of the C5 zone “Mixed Use” (light blue) development framing the town centre to prevent more of the Anthony Rolfe Drive kind of 3-storey-townhouse-with-shop effect.
The business park areas should borrow design hints from Brindabella Park, with setbacks rather than built-to-boundary and greenspaces in order to ensure a highly attractive office environment.
The transition from offices to the existing surrounding residential areas will have to be carefully controlled.












