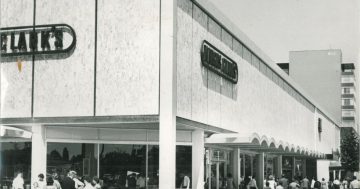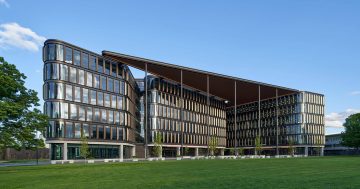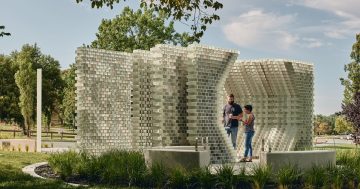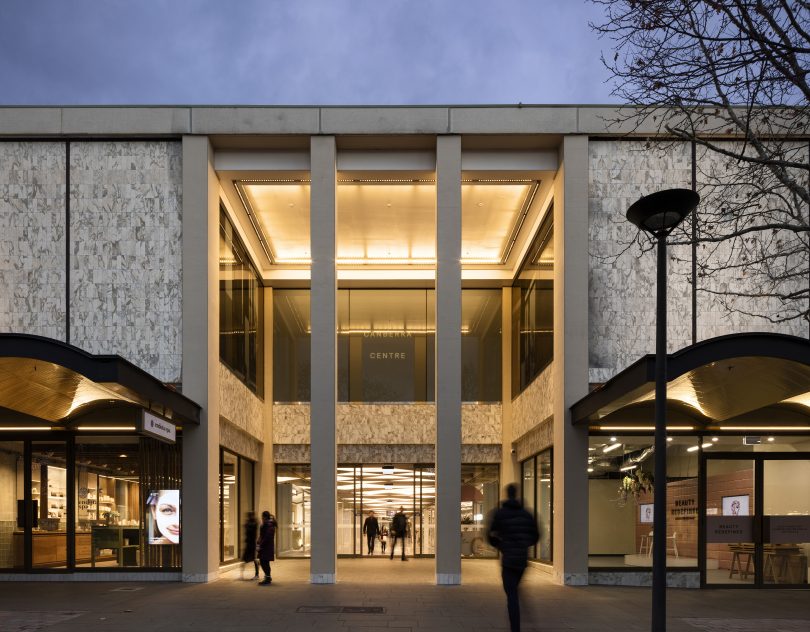
Monaro mall’s rep design echoes the building’s 1963 origins. Photos: Dianna Snape.
When the Monaro Mall opened back in 1963, it was a landmark moment for the locals, a sign that the big country town was growing up. It was Australia’s first three-story, fully enclosed and air-conditioned shopping centre, important enough to be opened by Prime Minister Robert Menzies.
Now more than 50 years later, the refurbishment project has garnered a national award, the only project co-designed by a local Canberra firm.
“Monaro Mall has always had iconic status in the city. It’s listed as one of Canberra’s 20th-century significant buildings,” says architect Jeremy Mather, whose firm, Mather Architecture, shared project responsibility with Universal Design Studio. Together, they’ve collected the National Interior Architecture award from the Australian Institute of Architects.
“The Centre wanted to celebrate and acknowledge being the first covered mall in Australia. It’s always had that history of being a building of significance. This project gives the building the chance to continue to be that into the 21st century.
“It is great to see Canberra recognised on the national stage. This award is a tribute to the whole project team and the collaborative design and construction process that delivered this outcome. And to QIC who had the vision and leadership to restore and revitalise this significant twentieth-century Canberra landmark”, Jeremy said.
The project involved a major redevelopment of the existing building, across three levels to create a beauty precinct and, in the terminology of architects, “a common language for the retailers, a sense of belonging” that was different from anonymous shopping mall designs of recent years.
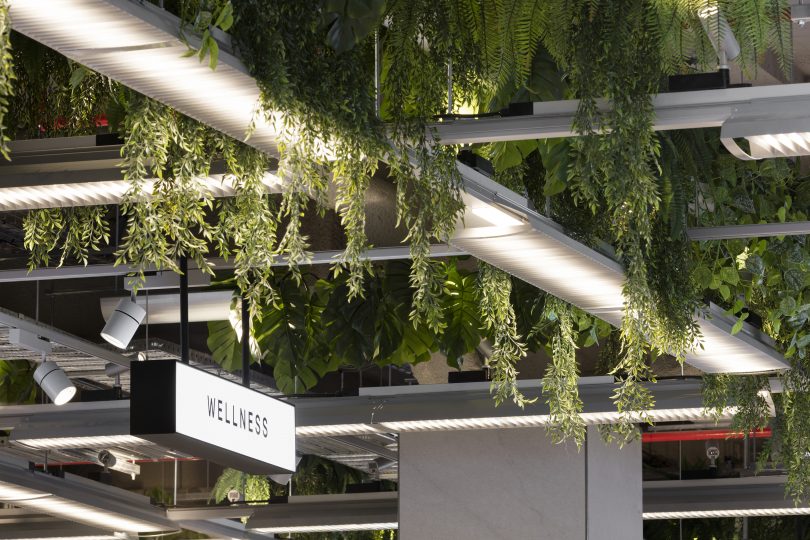
Local firm Mathers architecture won a national award for their work on the Monaro Mall re-fit.
To do that, the project architects did a deep research dive into the archives for the old Monaro Mall. They looked extensively at original photos from the 1960s and reintroduced elements like the scalloped awnings on the street front that derived from the original David Jones awnings.
The street itself was also given a greater role. “We wanted the shops to re-engage with Petrie Plaza and Bunda Street,” Jeremy Mather says. “There’s now a shared pedestrian way, outdoor seating areas, new urban design and landscaping, gardens and seating areas, and paving.
“There’s a food offering with outdoor seating on Bunda Street and a more traditional retail space on Petrie Plaza but essentially the retailers now have an opportunity to be part of the life of the street instead of looking inwards.”
The results and the national recognition are, he says, a tribute to everyone on the project team. “Canberra has a very successful history of design excellence. I feel the Design Canberra festival is a wonderful opportunity to showcase that on an annual basis.
“It brings all the different design disciplines together: architects, industrial and graphic designers, artists and craftspeople working collaboratively to showcase their contributions. The great thing about design is that it’s made up of so many different disciplines. There’s a collaborative effort to create a particular outcome.”
Sydney-based architects Hassell received a national commendation for their work on the Australian Federal Police Forensics and Data Centre by Hassell, while BVN were given the Sustainable Architecture national award for their work on the CSIRO Synergy project at Black Mountain.
Do you remember when the Monaro Mall first opened?












