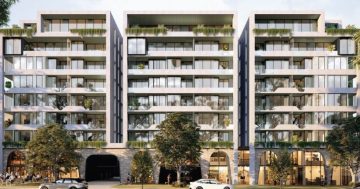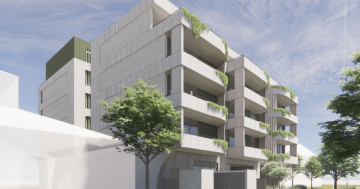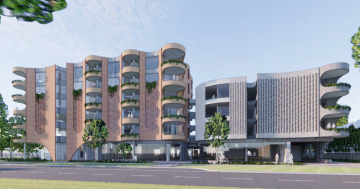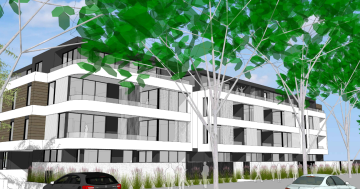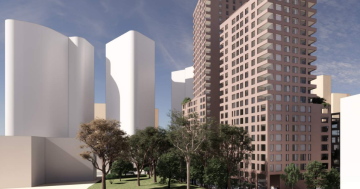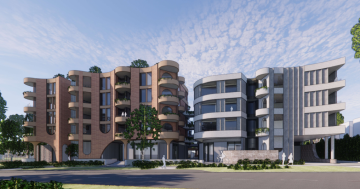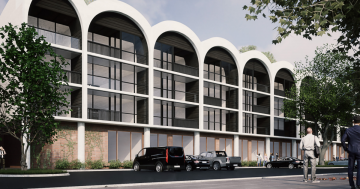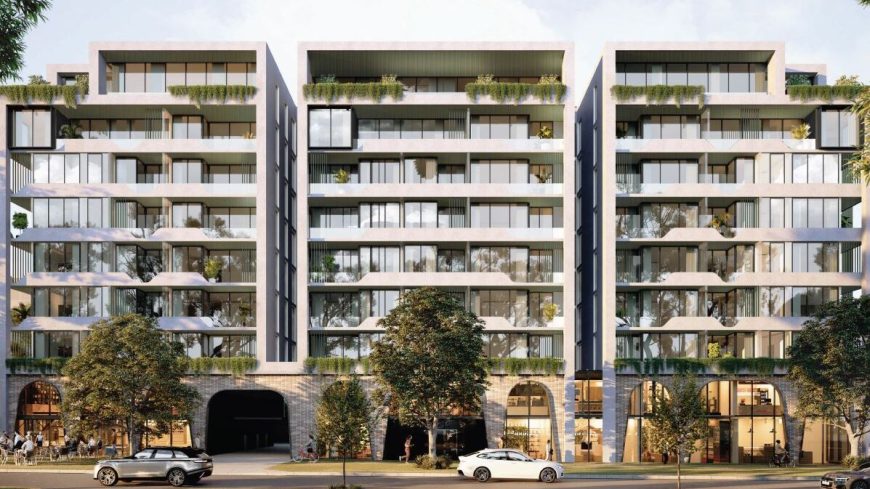
An artist’s impression of the apartment block proposed for 90 Northbourne Avenue, Braddon, showing the Elouera Street frontage. Image: Cox Architecture.
Overshadowing concerns from the neighbouring Phoenix Apartments in Braddon have not altered plans for a nine-storey mixed-use development that will add a further 105 apartments to the Northbourne corridor.
Canberra-based property group Liebke and Co have lodged a development application for the project to be built on a 2090 square metre rectangular site at 90 Northbourne Avenue in Braddon (Block 1 Section 19).
The pre-DA consultation report said the loss of sunlight was the main concern from residents in 38 north-facing units in the Phoenix Apartments, with many wanting the developer to reconsider the building height or design.
The proponent acknowledges that the building will reduce the amount of sunlight the Phoenix will receive, especially within the winter months, but believes the proposal is still within the planning rules, saying the affected in the adjoining block will receive more than two hours of direct sunlight between 9 am and 4 pm for many days of the year, as required.
The DA says this is considered reasonable given the short five-metre setback northern boundary and the constrained nature of the subject block.
Any reduction in building height or change to the design redesigns will affect the viability of the project, given the purchase value of the site and its small size, the DA prepared by Purdon Planning says.
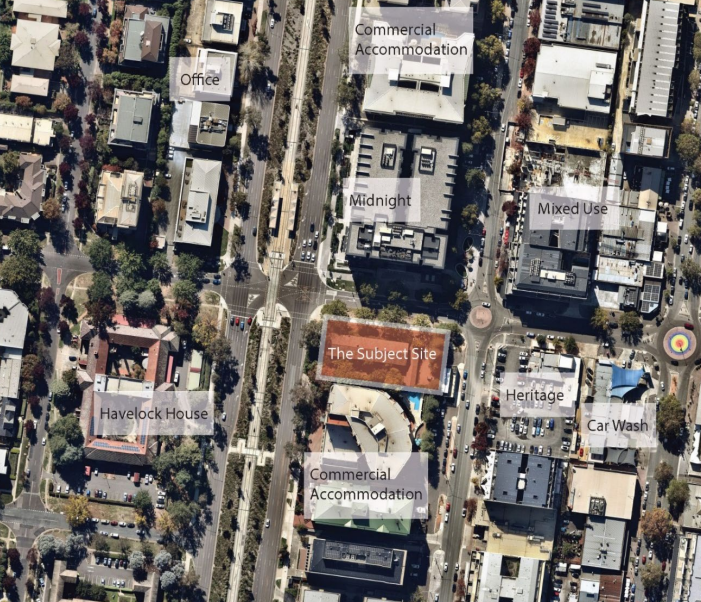
An aerial view of the site showing the Phoenix Apartments to the south. Photo: Purdon Planning.
But the proponent has made some changes as a result of consultation including screening in the form of a fixed louvre system added to the southern elevation to help ease privacy concerns, slightly revising the facade including changes to the ground floor and balcony design, redesigning of the courtyard walls and reconfiguring the rooftop courtyards.
Before consultation, the proponent made significant changes at the behest of the National Capital Design review panel.
The housing mix includes 24 studio, 18 one-bedroom, 29 two-bedroom and 29 three-bedroom apartments with balconies or winter gardens, including five penthouses on the top floor, and five SOHO units with courtyards facing Northbourne Avenue.
The plans show four ground-floor commercial units on the Elouera Street side, including one on the corner with Mort Street that will extend to the first floor. These are intended to be a mix of retail to activate the side of the development.
Resident amenities include a rooftop garden multifunction community space on the second floor.
Three levels of basement parking are proposed, including a minimum of 122 car spaces, based on the expectation that light rail and walking will be an option and on-street spaces will be available for the proposed shops.
There will also be storage cages and commercial end-of-trip bicycle facilities.
The car park entry will be from Elouera Street and the exit will be a left-only turn onto Northbourne Avenue.
The DA says six trees are to be removed but replaced and extensive landscaping is proposed to reinvigorate the streetscape, particularly Elouera Street, and the SOHO courtyards will have trees.
Sustainability features include electric vehicle charging facilities; water retention and recycling systems; apartment designs that maximise solar efficiency and cross ventilation; high standards of insulation and glazing; water-efficient fixtures; and energy-efficient lighting.
Comment on the development application is open until 25 August.













