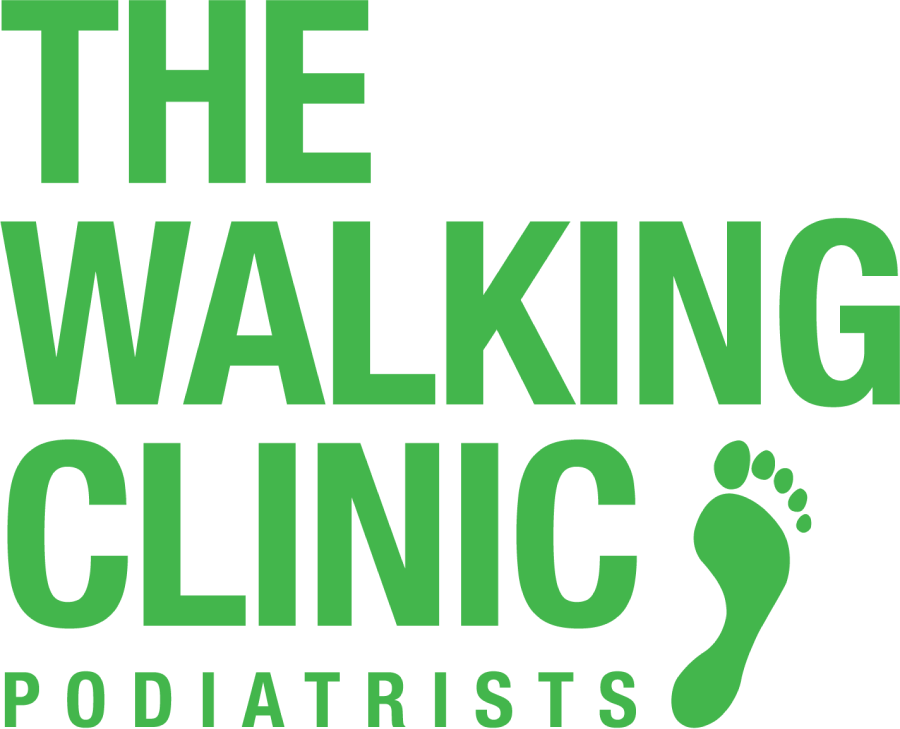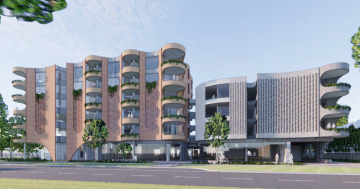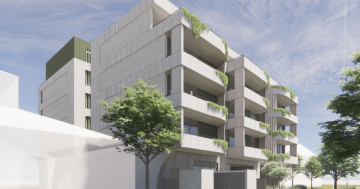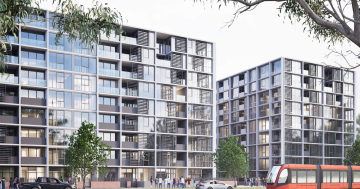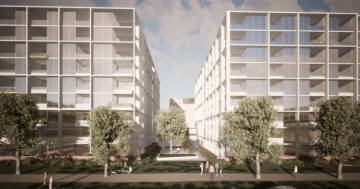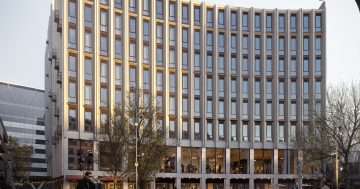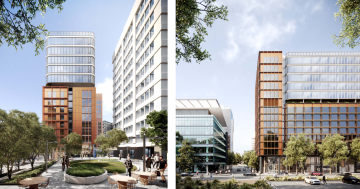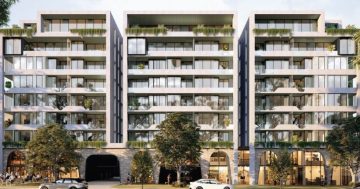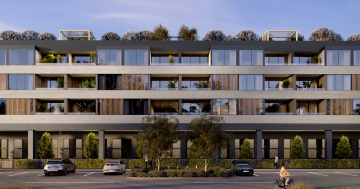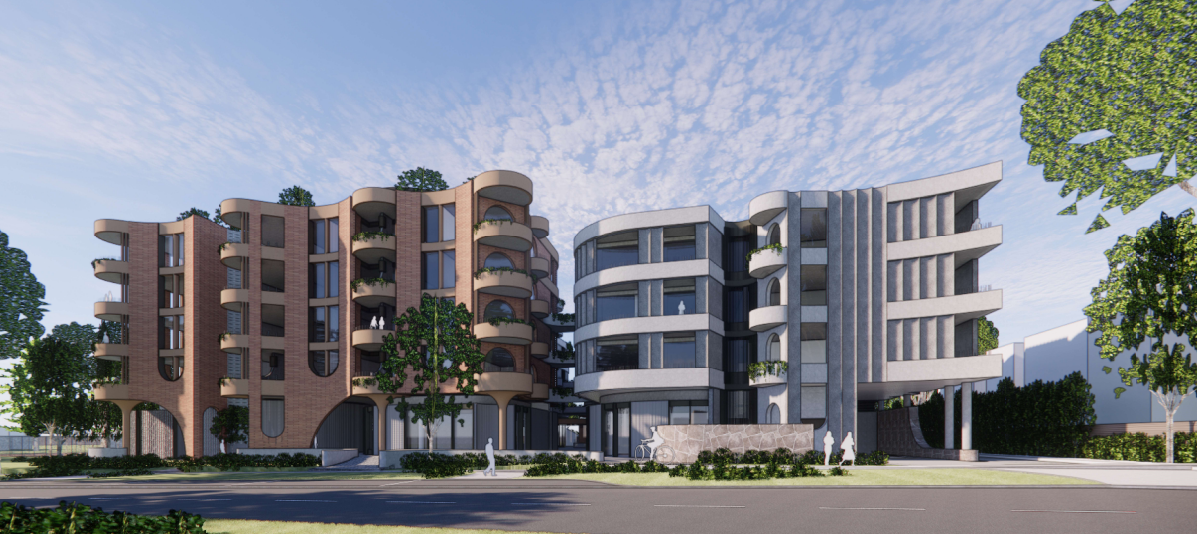
The design of a proposed hotel in Braddon has been inspired by the form of canyons. Images: Turco and Associates.
Plans have been lodged for a $37 million hotel and day spa development on a section of the former Braddon bowls club.
The ACT’s Bulum Group bought the 8732 square metre site at 21 Elder Street (Block 16 Section 25) in 2015.
The development application is for the southern half of the site on Elder Street; the other portion is to be developed at a later date.
Two buildings are proposed, one six storeys and the other three, containing a 59-suite hotel and 43 serviced apartments.
The design from architects Turco and Associates is inspired by canyons. The plans show multiple connected buildings with articulated earthy-toned facades and curved balconies set around a landscaped internal courtyard and atrium.
At the ground and first basement levels, amenities will include a pool, gym, day spa and wellness space as part of an integrated health and lifestyle precinct.
Complementary retail space is also proposed, as well as other commercial areas potentially for a restaurant/bar, performance spaces, conference and function facilities, galleries and community workspaces.
Plans for the level five rooftop show a bar/lounge, reception area, and garden and skylight over the atrium, while the level 3 rooftop on the adjoining building boasts a solar array.
The developer envisages these could host a range of events including conferences, weddings, receptions, plays, art shows, and public speaking.
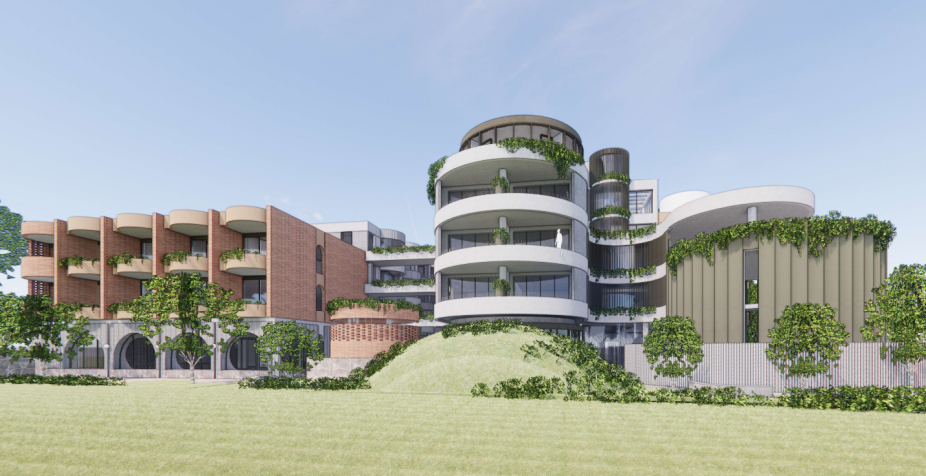
More curves: Another view of the proposed Braddon development from the south-east.
The plans have been adjusted since first being unveiled in October last year in response to feedback from the National Capital Design Review Panel, which believed the proposal needed to fit better into its Braddon context.
The number of units has been reduced from 119 and the proposed nine retail spaces will now be two.
The suite layout has been adjusted to ensure reasonable natural ventilation and sunlight.
The proponent says the bulk and scale have been reduced by removing a large amount of level 5, adding more articulation with balconies and increasing setbacks.
The building address has been updated to be more inviting, including a simplified ground floor, wider entranceways, increased setback, better landscape integration and more visual connections with the existing laneway, the DA says.
There will be more green space with larger trees, including on the upper levels, greater landscaping and the creation of a micro-forest.
The development will sit on two levels of basement parking where 131 car parking spaces are proposed – 83 secured spaces at B2 level and 48 public spaces at B1 level.
Access will be via a new driveway from Elder Street. A new shared lane will be constructed along the north-eastern boundary to connect the site from Elder to the hotel’s entry and drop-off in Farrer Street.
A new shared path will also connect Elder and Farrer streets.
Comments on the DA close on 5 August.








